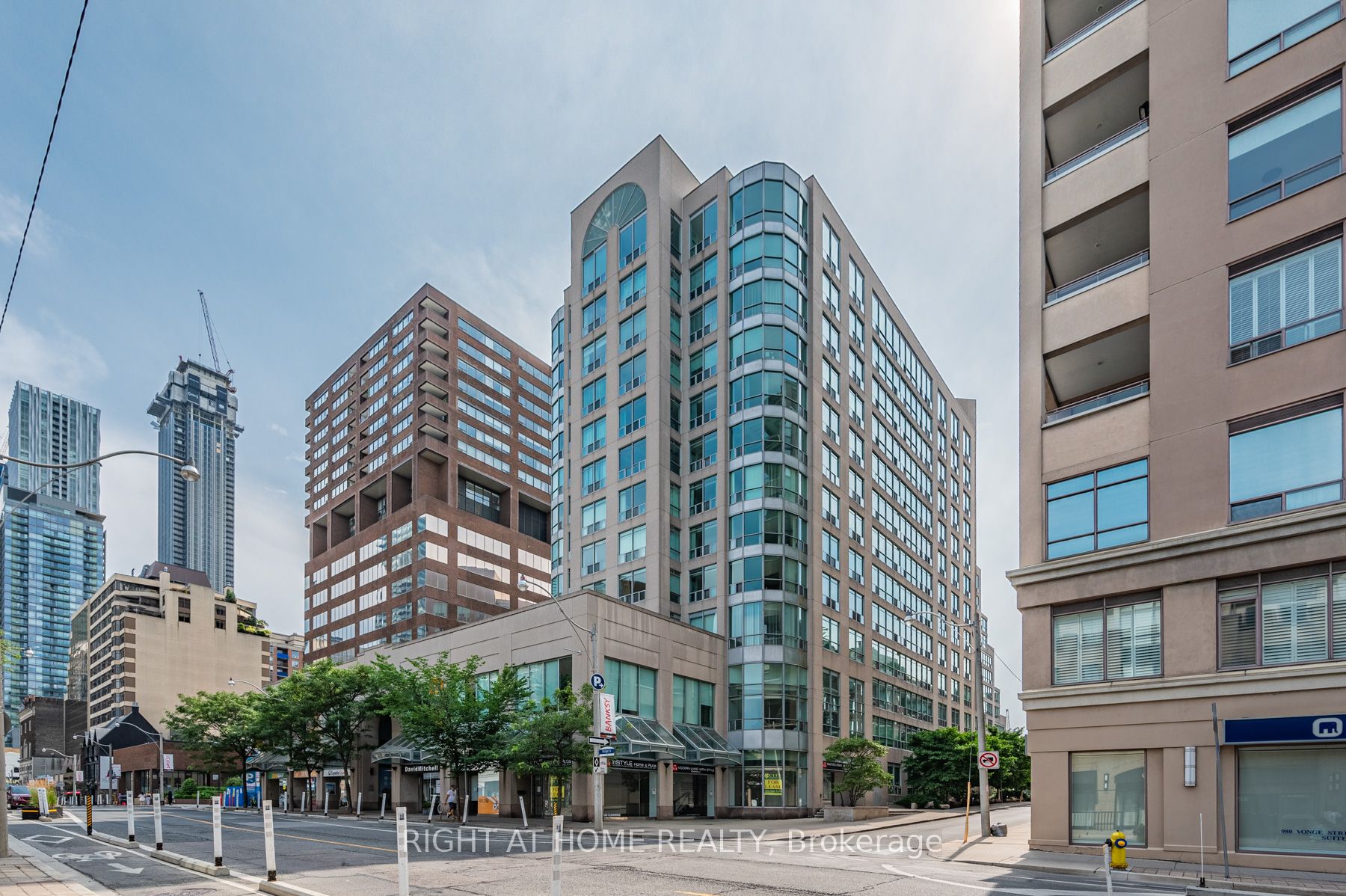
605-942 Yonge St (YONGE/DAVENPORT)
Price: $2,725/Monthly
Status: For Rent/Lease
MLS®#: C9052522
- Community:Annex
- City:Toronto
- Type:Condominium
- Style:Condo Apt (Apartment)
- Beds:1+1
- Bath:1
- Size:600-699 Sq Ft
- Garage:Underground
Features:
- ExteriorBrick
- HeatingHeating Included, Fan Coil, Electric
- Sewer/Water SystemsWater Included
- AmenitiesConcierge, Gym, Party/Meeting Room, Rooftop Deck/Garden, Visitor Parking
- Lot FeaturesPrivate Entrance
- Extra FeaturesHydro Included
- CaveatsApplication Required, Deposit Required, Credit Check, Employment Letter, Lease Agreement, References Required
Listing Contracted With: RIGHT AT HOME REALTY
Description
Live In Toronto's Premium Location At "The Memphis Condominiums" Located Steps To Yorkville/Rosedale District. This Spacious South Facing Condo Features 690 Sq Ft Of Living Space, Newly Renovated Top To Bottom: New Flooring, New Kitchen with Quartz Countertop & Backspash, Newer Stainless Steel Appliance, New Bathroom, All Freshly Painted. The Primary Bedroom Is Exceptionally Large With A Built In Closet Organizer. The Den Has A Large Window Looking Over The Courtyard And Can Be Used As An Office Space Or Small Guest Bedroom. Enjoy The Convenience Of Easy Access To Public Transit - Rosedale Subway Station, Great Restaurants, Cafes, Boutique Shops, Steps To The ROM, U Of T. Parking Is Included, Utilities Are Included.
Highlights
S.S. FRIDGE, STOVE, B/I DISHWASHER, STACKED WASHER, DRYER, ALL ELFS AND WINDOW COVERINGS, Parking Included, Utilities Included
Want to learn more about 605-942 Yonge St (YONGE/DAVENPORT)?

Toronto Condo Team Sales Representative - Founder
Right at Home Realty Inc., Brokerage
Your #1 Source For Toronto Condos
Rooms
Real Estate Websites by Web4Realty
https://web4realty.com/

