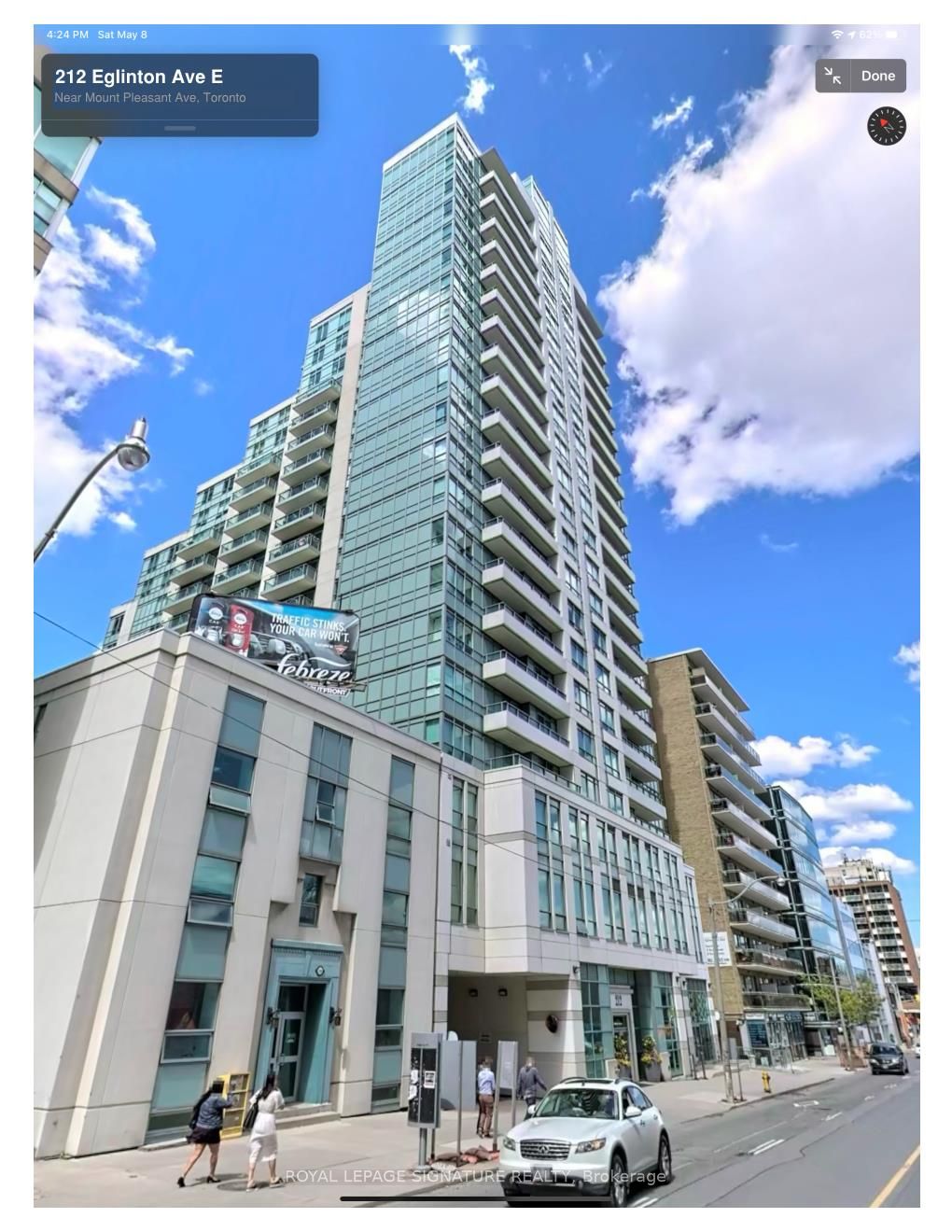
605-212 Eglinton Ave E (Mt Pleasant/Eglinton)
Price: $2,600/Monthly
Status: For Rent/Lease
MLS®#: C8403656
- Community:Mount Pleasant West
- City:Toronto
- Type:Condominium
- Style:Condo Apt (Apartment)
- Beds:1
- Bath:1
- Size:600-699 Sq Ft
- Garage:Underground
Features:
- ExteriorConcrete
- HeatingForced Air, Gas
- AmenitiesConcierge, Exercise Room, Guest Suites, Indoor Pool, Party/Meeting Room, Visitor Parking
- Lot FeaturesPrivate Entrance, Hospital, Park, Public Transit, School
- Extra FeaturesFurnished, All Inclusive Rental
- CaveatsApplication Required, Deposit Required, Credit Check, Employment Letter, Lease Agreement, References Required
Listing Contracted With: ROYAL LEPAGE SIGNATURE REALTY
Description
Furnished 1 Bedroom plus Den Luxury Condo At Yonge and Eglinton. Features: Laundry in suite,Parking, Gym, 24-Hour Concierge & Emergency Service, Indoor Swimming Pool and Hot Tub, Loblaws across street, Parks Nearby, Great Views, Party Room, BBQ and more! All Utilities included, 1parking can be rented at $105/per month. Brand new Loblaws across the street. Direct transit access:TTC Yonge Subway line, New Eglinton LRT (soon), TTC Bus routes, Major highway access: 401, Don Valley Parkway, Local schools include: York University (Glendon Campus), Local shops include:Loblaws, Metro, Sobeys, Indigo, Cineplex Silver City, Local features: huge array of restaurants,shopping and entertainment.
Highlights
Fully furnished, 55" LG Smart-TV, Laundry in suite, Dishwasher, Stainless Steel Appliances,Nespresso, Microwave, Dishes/Glasses/Cutlery,Pots/pans, Balcony, Upgraded Laminate Flooring,Intercom, Central Air Conditioning, Bedroom ceiling fan
Want to learn more about 605-212 Eglinton Ave E (Mt Pleasant/Eglinton)?

Toronto Condo Team Sales Representative - Founder
Right at Home Realty Inc., Brokerage
Your #1 Source For Toronto Condos
Rooms
Real Estate Websites by Web4Realty
https://web4realty.com/

