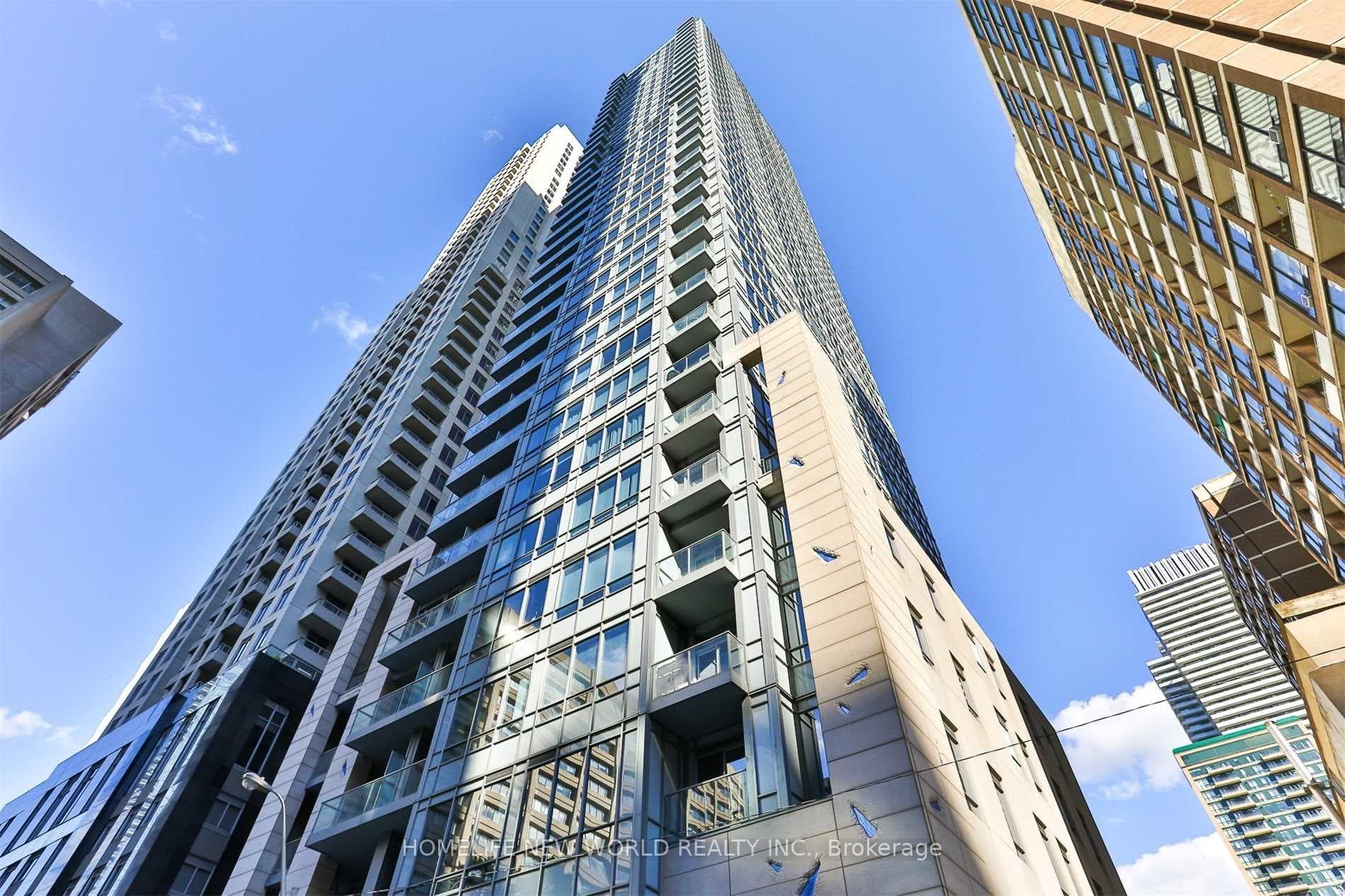
605-21 Balmuto St (Yonge/Bloor/Bay)
Price: $2,950/Monthly
Status: For Rent/Lease
MLS®#: C9053926
- Community:Bay Street Corridor
- City:Toronto
- Type:Condominium
- Style:Condo Apt (Apartment)
- Beds:1
- Bath:1
- Size:500-599 Sq Ft
- Garage:Underground
- Age:6-10 Years Old
Features:
- ExteriorBrick
- HeatingHeating Included, Forced Air, Gas
- Sewer/Water SystemsWater Included
- AmenitiesConcierge, Party/Meeting Room, Recreation Room, Rooftop Deck/Garden, Visitor Parking
- Extra FeaturesCommon Elements Included
- CaveatsApplication Required, Deposit Required, Credit Check, Employment Letter, Lease Agreement, References Required
Listing Contracted With: HOMELIFE NEW WORLD REALTY INC.
Description
Spacious Furnished Luxury Corner Unit In Crystal Blu Building In The Heart of Yorkville. North West Views And Balcony. Large 1 Bedroom Unit With Large Closet. 10 Ft Ceilings. Kitchen With Stone Counter Island And Integrated Stainless Steel Appliances. 1 Locker Included. Near Bay and Bloor. Steps To Yorkville Shopping, Restaurants, UofT. Easy Access To 2 Subway Lines & Underground Path. Amenities Incl Outdoor Lap Pool, State Of Art Fitness & Yoga, Studio, Gym, Party Rm.24 Hours Concierge, Visitor Parking & More.
Highlights
4 S.S. Appliances, Stacked Washer/Dryer. One Locker On Same Floor, Unit Is 632' (597' Unit + 35' Balcony). Window Coverings. Elf's. 1 Locker. This Is Furnished Unit - Refundable Security Deposit $1000.
Want to learn more about 605-21 Balmuto St (Yonge/Bloor/Bay)?

Toronto Condo Team Sales Representative - Founder
Right at Home Realty Inc., Brokerage
Your #1 Source For Toronto Condos
Rooms
Real Estate Websites by Web4Realty
https://web4realty.com/

