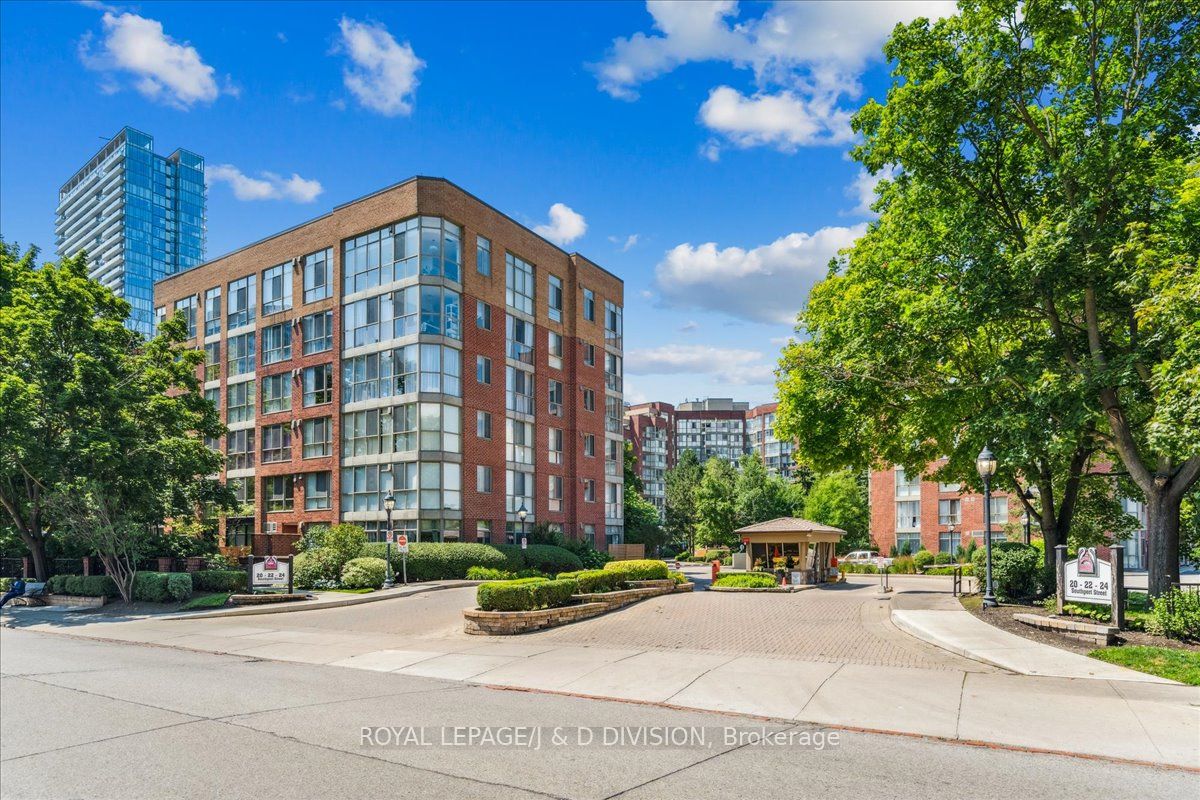
605-20 Southport St (South Kingsway/ The Queensway)
Price: $817,000
Status: For Sale
MLS®#: W9038400
- Tax: $2,510.6 (2024)
- Maintenance:$1,402.51
- Community:High Park-Swansea
- City:Toronto
- Type:Condominium
- Style:Condo Apt (Apartment)
- Beds:2+1
- Bath:2
- Size:1000-1199 Sq Ft
- Garage:Underground
- Age:16-30 Years Old
Features:
- InteriorFireplace
- ExteriorBrick
- HeatingHeating Included, Forced Air, Gas
- Sewer/Water SystemsWater Included
- AmenitiesGuest Suites, Indoor Pool, Party/Meeting Room, Visitor Parking
- Lot FeaturesArts Centre, Clear View, Grnbelt/Conserv, Library, Park
- Extra FeaturesCable Included, Common Elements Included, Hydro Included
Listing Contracted With: ROYAL LEPAGE/J & D DIVISION
Description
Opportunity knocks! Large unit in the Centre of Swansea in coveted South Kingsway Village (Tridel Built). Top floor, corner suite-nearly 1200SF- rarely available. Green views from every room - CN Tower out one window and Cheese Boutique out another. With large windows in every room, sun fills this attractive condo across its open plan. To add greater living space the balcony/sunroom has been fully incorporated- it could be the office, the Dining Room or a Family Room. The open concept plan and its electric fireplace are totally flexible- match it to your life. this is a place to entertain and to enjoy. Two generous (split plan) bedrooms, two bathrooms. Two owned parking spaces and a locker for extra storage. The building is steps to lakefront trails, Public Transit and the famous Cheese Boutique is just around the corner. Bloor West Village and High Park are also nearby. Ideal for empty nesters, urban professionals or even a young family.
Highlights
Great Facilities: 24 hour gated security, games room, indoor pool, party room, gym +++ Monthly fees include all utilities except for phone. All appliance and chattels sold on an "as in basis". Easy access to highways, downtown.
Want to learn more about 605-20 Southport St (South Kingsway/ The Queensway)?

Toronto Condo Team Sales Representative - Founder
Right at Home Realty Inc., Brokerage
Your #1 Source For Toronto Condos
Rooms
Real Estate Websites by Web4Realty
https://web4realty.com/

