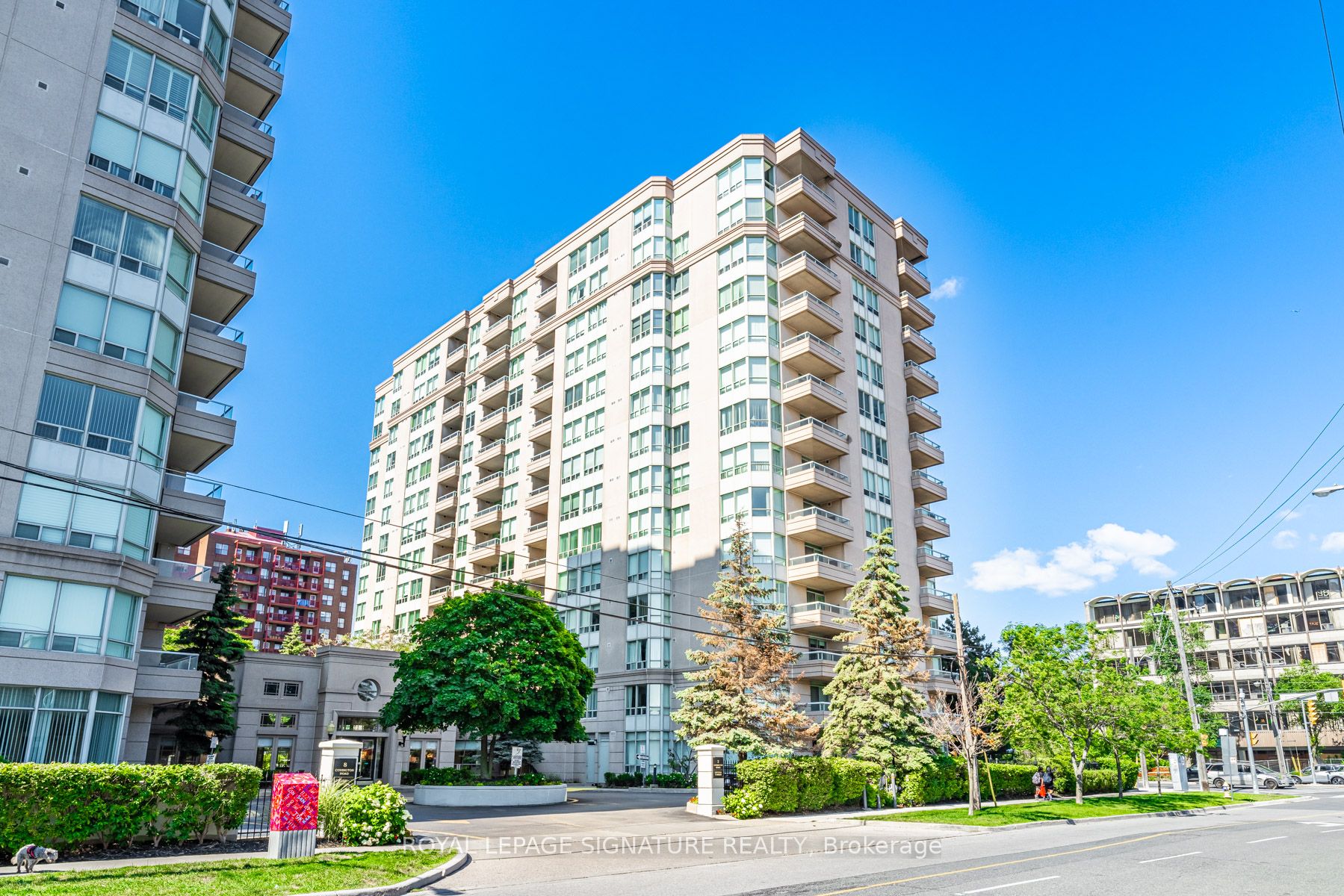
605-2 Covington Rd (Lawrence Ave W/Bathurst St)
Price: $625,000
Status: For Sale
MLS®#: C8483552
- Tax: $2,653.72 (2024)
- Maintenance:$841.91
- Community:Englemount-Lawrence
- City:Toronto
- Type:Condominium
- Style:Condo Apt (Apartment)
- Beds:2
- Bath:2
- Size:900-999 Sq Ft
- Garage:Underground
Features:
- ExteriorConcrete
- HeatingHeating Included, Forced Air, Gas
- Sewer/Water SystemsWater Included
- AmenitiesConcierge, Gym, Outdoor Pool, Party/Meeting Room, Sauna, Visitor Parking
- Lot FeaturesLibrary, Park, Place Of Worship, Public Transit, School
- Extra FeaturesPrivate Elevator, Cable Included, Common Elements Included
Listing Contracted With: ROYAL LEPAGE SIGNATURE REALTY
Description
West-facing vistas at sought-after Crystal Towers! Enjoy sunsets and pool views from this bright and sunny 910 square foot suite. Zero wasted space and functional layout with two bedrooms, two washrooms and private balcony. Large, open concept living space with room for seating, dining table and kitchen breakfast bar stools. Primary bedroom features walk-in closet (plus second closet) and 4-piece ensuite washroom. Great ensuite storage, plus separate owned locker and underground parking make this the perfect canvas to craft your dream condo. Just a few steps to Lawrence Plaza, parks, schools, TTC and many places of worship.
Highlights
A wonderfully maintained and managed complex with hotel-like amenities including a 24-hour concierge, outdoor pool, guest suite, gym, sauna, party room, ample guest parking and a Sabbath elevator.
Want to learn more about 605-2 Covington Rd (Lawrence Ave W/Bathurst St)?

Toronto Condo Team Sales Representative - Founder
Right at Home Realty Inc., Brokerage
Your #1 Source For Toronto Condos
Rooms
Real Estate Websites by Web4Realty
https://web4realty.com/

