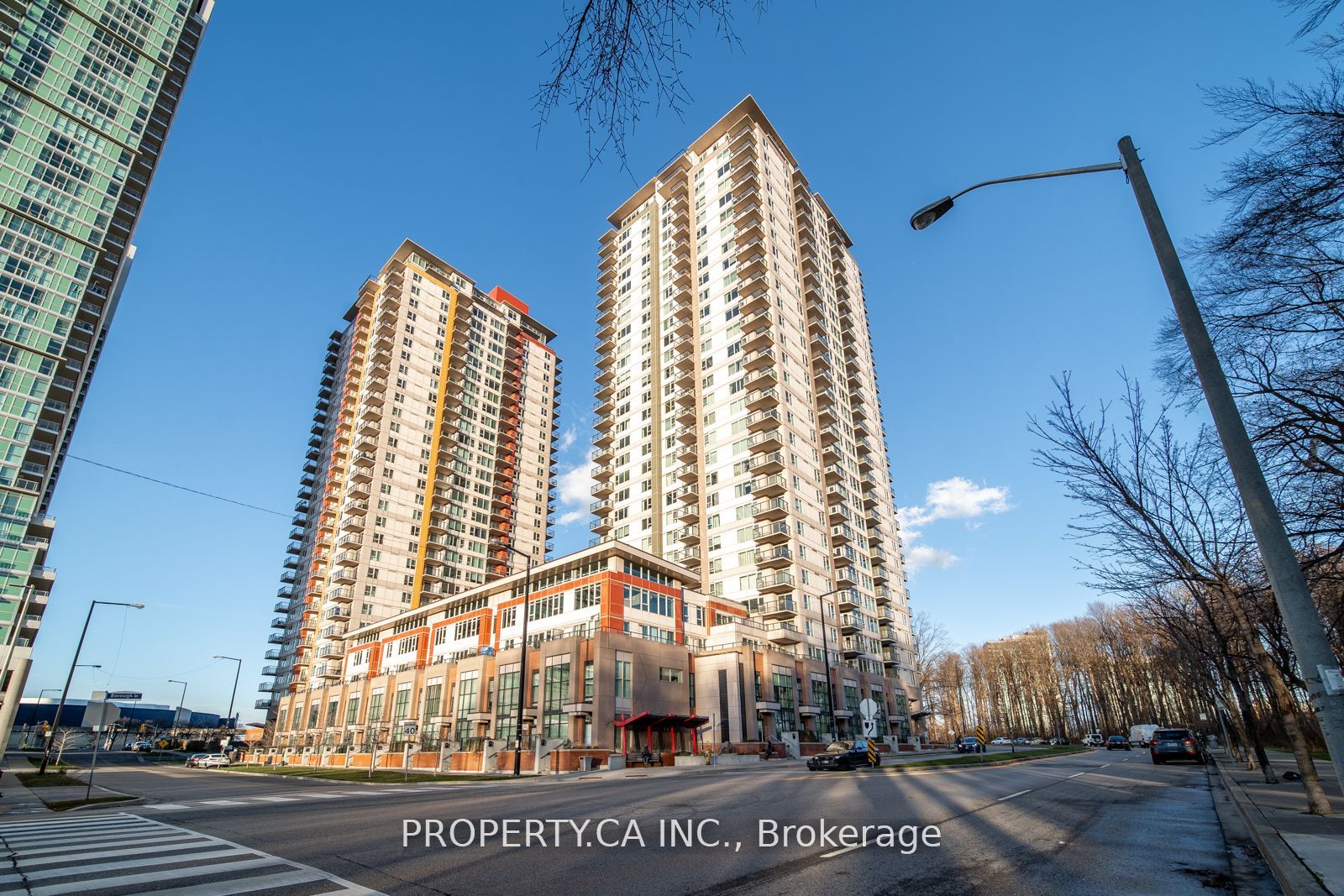
605-190 Borough Dr (Mccowan And Ellesmere)
Price: $3,200/Monthly
Status: For Rent/Lease
MLS®#: E8339104
- Community:Bendale
- City:Toronto
- Type:Condominium
- Style:Condo Apt (Apartment)
- Beds:2
- Bath:2
- Size:1000-1199 Sq Ft
- Garage:Underground
Features:
- ExteriorConcrete
- HeatingHeating Included, Forced Air, Gas
- Sewer/Water SystemsWater Included
- AmenitiesGuest Suites, Gym, Indoor Pool, Party/Meeting Room, Rooftop Deck/Garden, Sauna
- Lot FeaturesPrivate Entrance, Library, Park, Public Transit, School
- Extra FeaturesCommon Elements Included
- CaveatsApplication Required, Deposit Required, Credit Check, Employment Letter, Lease Agreement, References Required
Listing Contracted With: PROPERTY.CA INC.
Description
Spacious & Bright 2 Bed Corner Unit (S/E) Overlooking Wooded Park! Functional,Open Concept Layout W/ Ample Storage And Natural Light Throughout! Conveniently Located Steps To Shopping (Scarborough Town Centre), Groceries, Parks, Libraries & More! Seconds To Ttc, Go Train W/ Easy Highway Access (401)! Well Managed Building Loaded W/ Luxurious Amenities: Gym, Indoor Pool, Party Room, Sauna, Theatre, Plus, Plus! Excellent Access To Uoft & Centenial College!
Highlights
S/S Fridge, S/S Stove, Range Hood,Wine Cooler, Microwave, Flat Screen Tv And 3 Piece Sectional Sofa
Want to learn more about 605-190 Borough Dr (Mccowan And Ellesmere)?

Toronto Condo Team Sales Representative - Founder
Right at Home Realty Inc., Brokerage
Your #1 Source For Toronto Condos
Rooms
Real Estate Websites by Web4Realty
https://web4realty.com/

