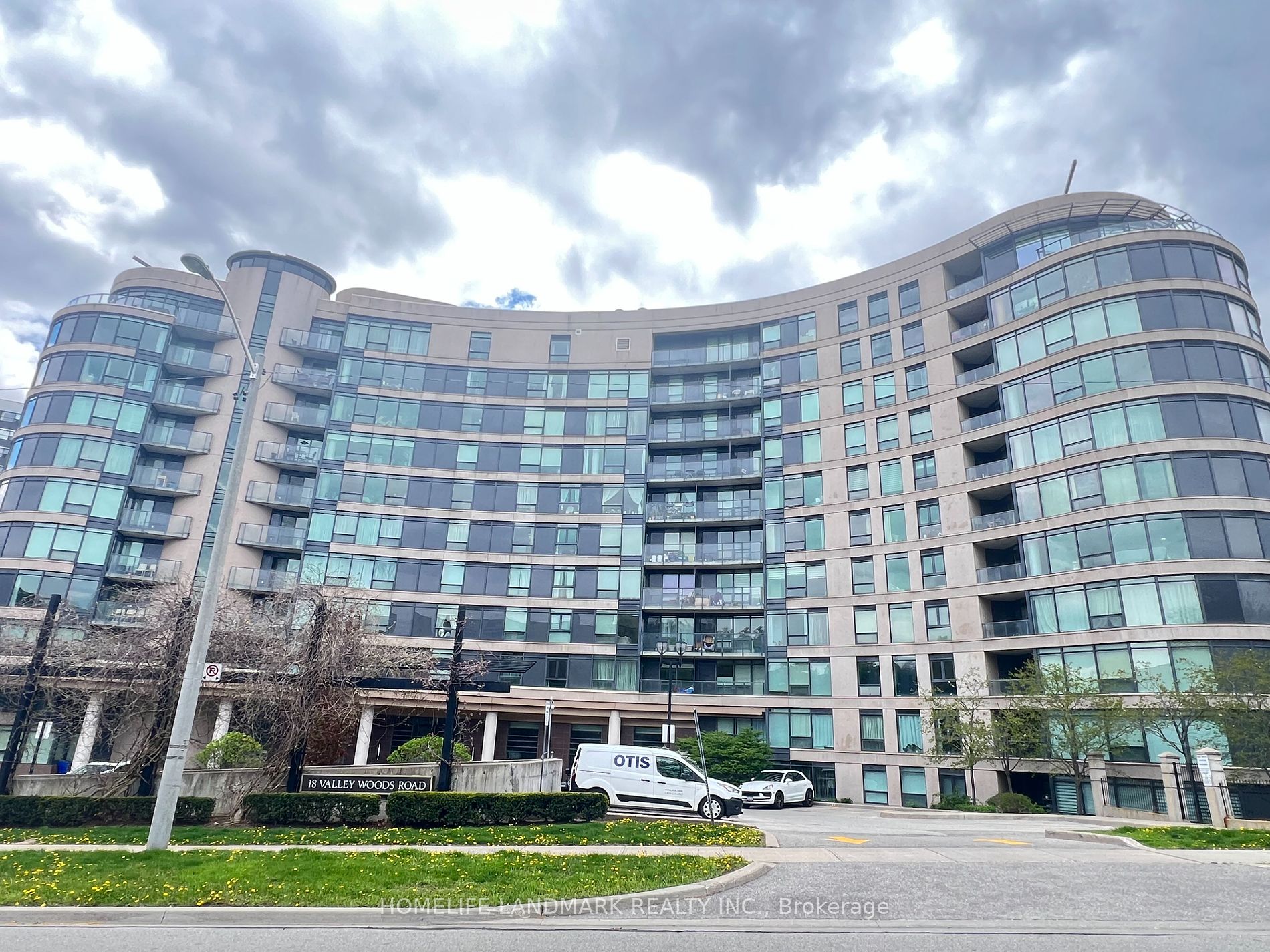
605-18 Valley Woods Rd (York Mills & Dvp)
Price: $550,000
Status: For Sale
MLS®#: C8326892
- Tax: $2,065.4 (2023)
- Maintenance:$866.86
- Community:Parkwoods-Donalda
- City:Toronto
- Type:Condominium
- Style:Condo Apt (Apartment)
- Beds:2
- Bath:2
- Size:800-899 Sq Ft
- Garage:Underground
Features:
- ExteriorConcrete
- HeatingHeating Included, Forced Air, Gas
- Sewer/Water SystemsWater Included
- AmenitiesConcierge, Exercise Room, Gym, Media Room, Party/Meeting Room, Visitor Parking
- Lot FeaturesLibrary, Park, Public Transit, River/Stream, School
- Extra FeaturesCommon Elements Included
Listing Contracted With: HOMELIFE LANDMARK REALTY INC.
Description
Bellair Gardens ,Award Winning Condo In The City, Sun-filled Funtional 2 Bdm Layout Unit, Spacious Bedrooms With Large Bright Windows * 4' X 22' Extra Long Balcony With South-West Exposure And Unobstructed Clear View Of Downtown Toronto Skyline , Ensuite Laundry Room , Amenities Includes: Jam, Party room, Library and Large Outdoor B.B.Q. Area And Patio For Residents And Guests. Close To Hwy 401 & D.V.P.
Highlights
Fridge, Stove, Dishwasher, Washer, Dryer & All Elfs. All Appliances In As-is Condition.
Want to learn more about 605-18 Valley Woods Rd (York Mills & Dvp)?

Toronto Condo Team Sales Representative - Founder
Right at Home Realty Inc., Brokerage
Your #1 Source For Toronto Condos
Rooms
Real Estate Websites by Web4Realty
https://web4realty.com/

