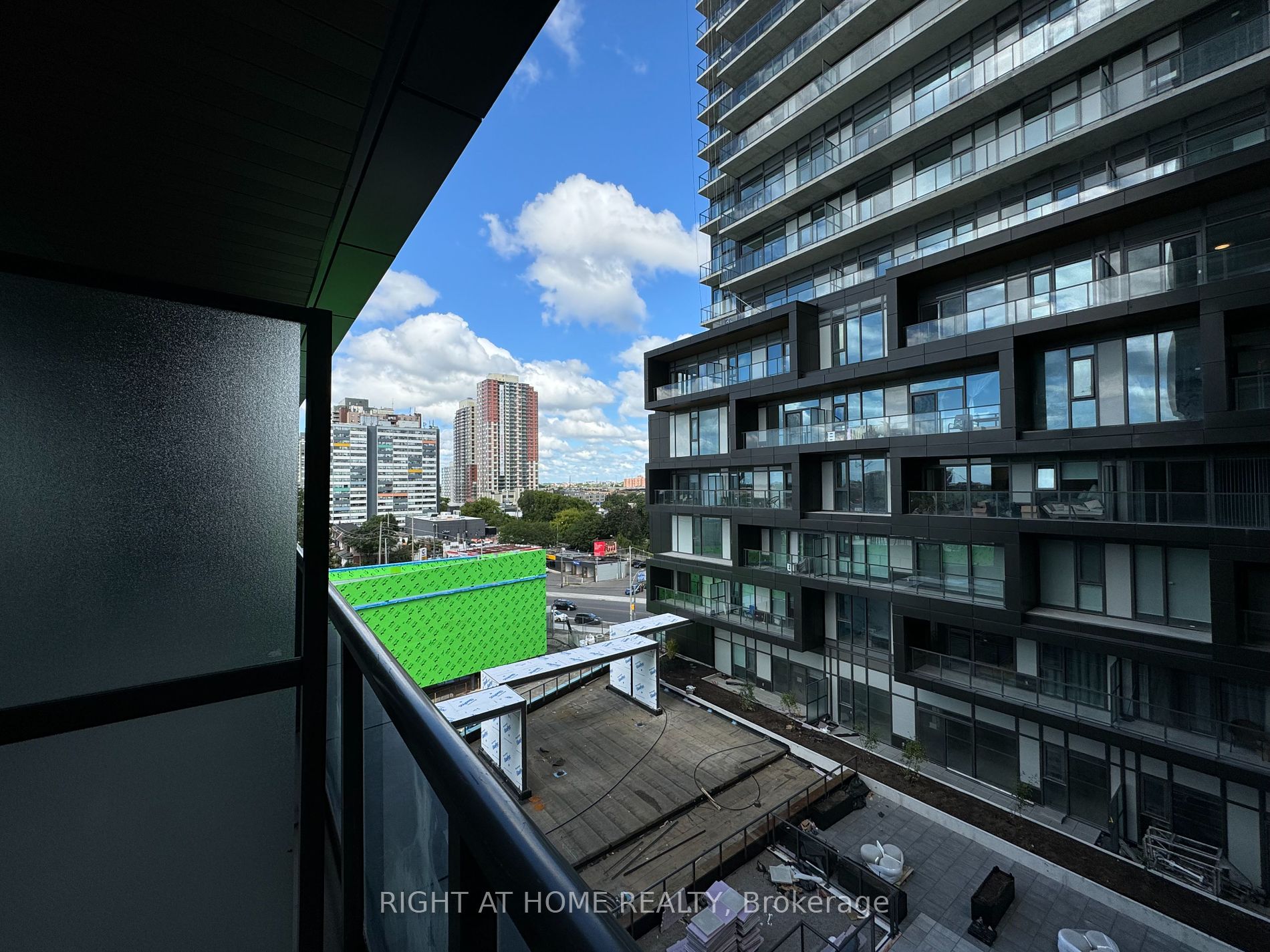
605-10 Graphophone Grve N (Dufferin / Dupont)
Price: $2,600/Monthly
Status: For Rent/Lease
MLS®#: W9270421
- Community:Dovercourt-Wallace Emerson-Junction
- City:Toronto
- Type:Condominium
- Style:Condo Apt (Apartment)
- Beds:1+1
- Bath:2
- Size:700-799 Sq Ft
- Age:New
Features:
- ExteriorConcrete
- HeatingForced Air, Electric
- AmenitiesConcierge, Games Room, Gym, Outdoor Pool, Party/Meeting Room, Rooftop Deck/Garden
- Lot FeaturesLibrary, Park, Public Transit, Rec Centre, School
- Extra FeaturesCommon Elements Included
- CaveatsApplication Required, Deposit Required, Credit Check, Employment Letter, Lease Agreement, References Required
Listing Contracted With: RIGHT AT HOME REALTY
Description
Brand New Never Lived In Spacious 1 Bedroom Plus Den With 2 FULL Washrooms At Galleria On The Park Located Near Dufferin And Dupont. Soaring 10" Foot Ceilings With Contemporary Finishes & Integrated Appliances. Over 700 Square Foot Of Living Space With A family Sized Living Room And Large Size Den That Can Fit A Queen Bed. Steps To TTC, Walk To Subway, GO Station, Pearson UP Express, Trendy Cafes, Restaurants, Bars And MORE ! Building Amenities Include: 24hr Concierge, Fitness Centre, Party Rm, Outdoor Poor, Rooftop Deck/Garden. Locker Included.
Highlights
10 Ft Smooth Ceilings, Wide Plank Laminate Flooring, Stainless Steel Kitchen Appliances, Stone Counter Tops. Large Windows
Want to learn more about 605-10 Graphophone Grve N (Dufferin / Dupont)?

Toronto Condo Team Sales Representative - Founder
Right at Home Realty Inc., Brokerage
Your #1 Source For Toronto Condos
Rooms
Real Estate Websites by Web4Realty
https://web4realty.com/

