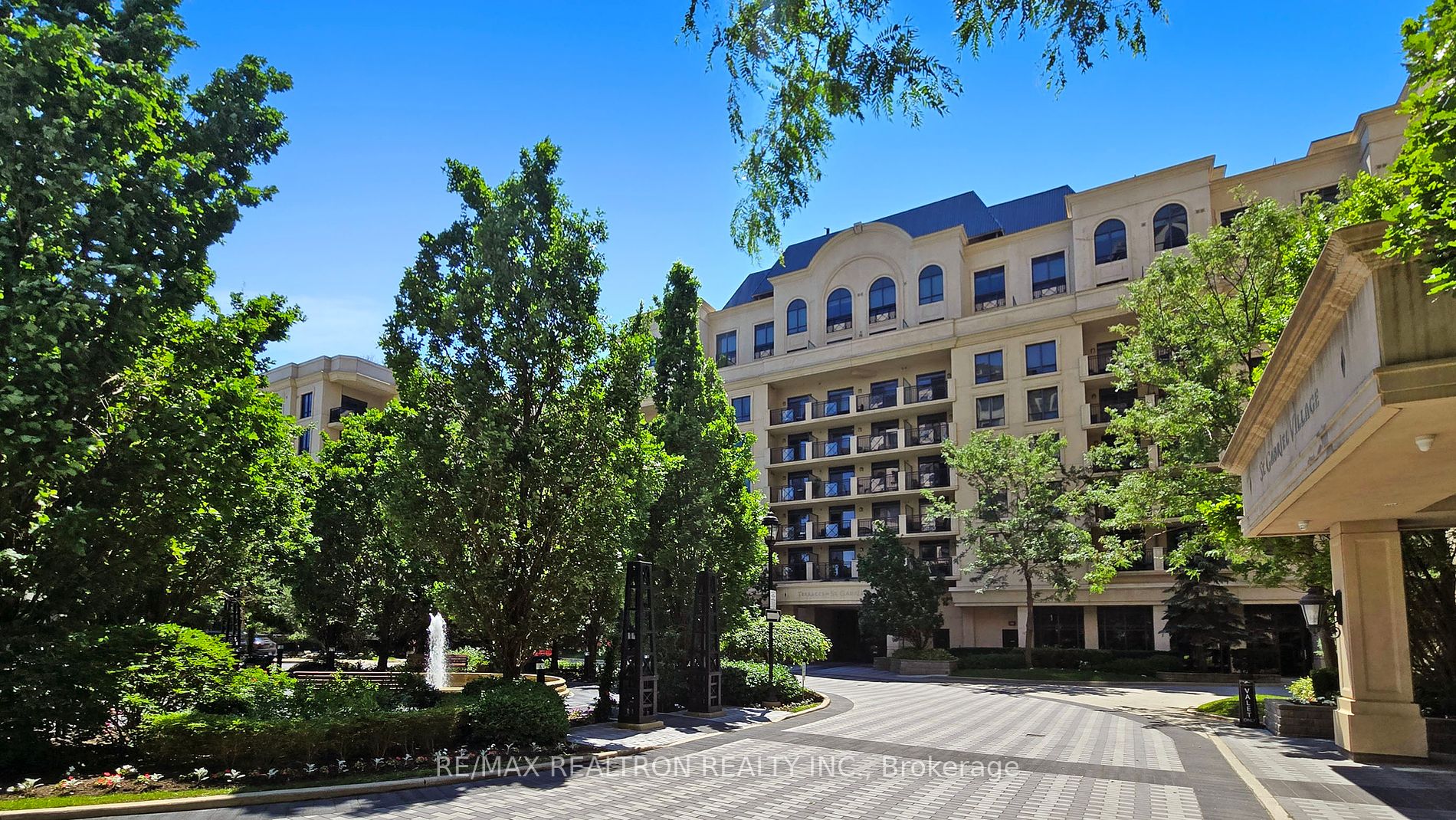
604-650 Sheppard Ave E (Bayview Ave and Sheppard Ave E)
Price: $569,900
Status: For Sale
MLS®#: C8480808
- Tax: $2,181.63 (2024)
- Maintenance:$719.18
- Community:Bayview Village
- City:Toronto
- Type:Condominium
- Style:Condo Apt (Apartment)
- Beds:1
- Bath:1
- Size:500-599 Sq Ft
- Garage:Underground
Features:
- ExteriorConcrete
- HeatingHeating Included, Forced Air, Gas
- Sewer/Water SystemsWater Included
- AmenitiesConcierge, Games Room, Gym, Party/Meeting Room, Rooftop Deck/Garden, Visitor Parking
- Lot FeaturesHospital, Park, Place Of Worship, Public Transit
- Extra FeaturesPrivate Elevator, Common Elements Included
Listing Contracted With: RE/MAX REALTRON REALTY INC.
Description
Welcome to 650 Sheppard Ave E, Unit 604: an upscale condo in the highly desired St. Gabriel Terraces. This meticulously maintained 1 bedroom, 1 bathroom condo is steps to Bayview Village Mall, restaurants, TTC, parks and close to HWY 401 and 404. Gleaming hardwood floors run throughout the open concept living spaces and primary bedroom. The functional kitchen provides ample storage, granite countertops and a cozy breakfast bar. Ensuite laundry adds additional convenience. Being on the 6th floor, the private balcony overlooks the courtyard and offers unparalleled Northern views. The building features 24/7 concierge service, rooftop garden, barbeques, large exercise room & meeting rooms. This is affordable luxury living.
Highlights
Parking and locker both owned.
Want to learn more about 604-650 Sheppard Ave E (Bayview Ave and Sheppard Ave E)?

Toronto Condo Team Sales Representative - Founder
Right at Home Realty Inc., Brokerage
Your #1 Source For Toronto Condos
Rooms
Real Estate Websites by Web4Realty
https://web4realty.com/

