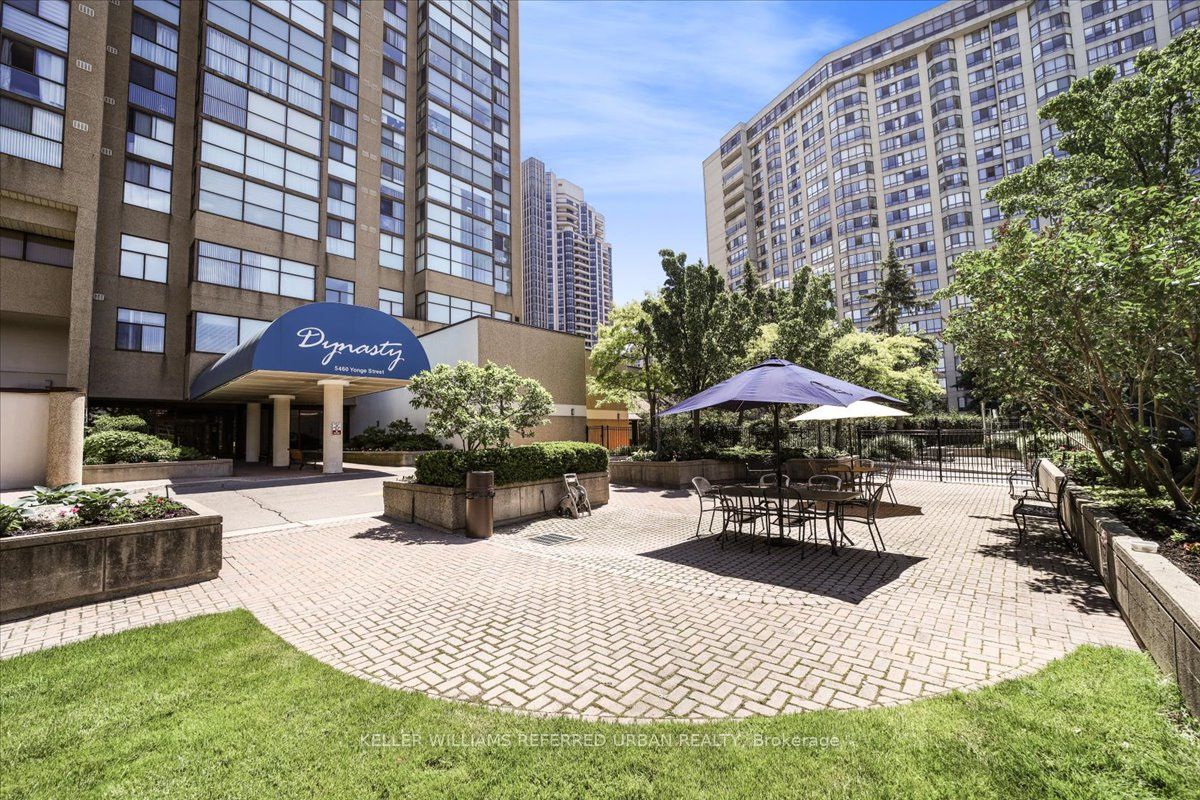- Tax: $2,081 (2023)
- Maintenance:$891
- Community:Willowdale West
- City:Toronto
- Type:Condominium
- Style:Condo Apt (Apartment)
- Beds:1+1
- Bath:2
- Size:1000-1199 Sq Ft
- Garage:Underground
Features:
- ExteriorConcrete
- HeatingHeating Included, Forced Air, Gas
- Sewer/Water SystemsWater Included
- AmenitiesGym, Indoor Pool, Media Room, Party/Meeting Room, Squash/Racquet Court, Visitor Parking
- Lot FeaturesArts Centre, Clear View, Fenced Yard, Library, Park, Public Transit
- Extra FeaturesPrivate Elevator, Common Elements Included, Hydro Included
Listing Contracted With: KELLER WILLIAMS REFERRED URBAN REALTY
Description
Warm and Inviting - This one feels like Home and Comes with a Sunset View! Hardwood through living areas - Over 1050Sq FT and Perfectly planned to create an open airy living and dining spaces while offering a proper full size kitchen with cheerful breakfast room! Meticulously cared for and thoughtfully updated. Renovated kitchen offers loads of cabinet and counter space and includes quality appliances. Two updated bathrooms. Spacious primary suite with huge bath/jetted tub and His/Hers closets. Second bathroom has walk in shower. Additional den has a closet and makes an excellent guest room/home office++ Spacious storage room ensuite with laundry and built ins for a well organized space. An additional Locker is included. Parking. Tons of clean modern amenities and garden areas and a friendly community! All wrapped up, this one is a Wonderful Place to Call Home! Direct access to main floor retail shops/pharmacy/doctors and more++ Clean as a whistle and an Easy walk to Subway and all that is on Yonge!
Highlights
West Sunset View. Building amenities include: concierge, Large Fitness Centre + yoga studio, basketball & squash courts, indoor pool, hot tub, sauna, party room, media room, hobby room, table tennis, outdoor patio with BBQ.
Want to learn more about 604-5460 Yonge St (Yonge & Finch)?

Toronto Condo Team Sales Representative - Founder
Right at Home Realty Inc., Brokerage
Your #1 Source For Toronto Condos
Rooms
Real Estate Websites by Web4Realty
https://web4realty.com/


