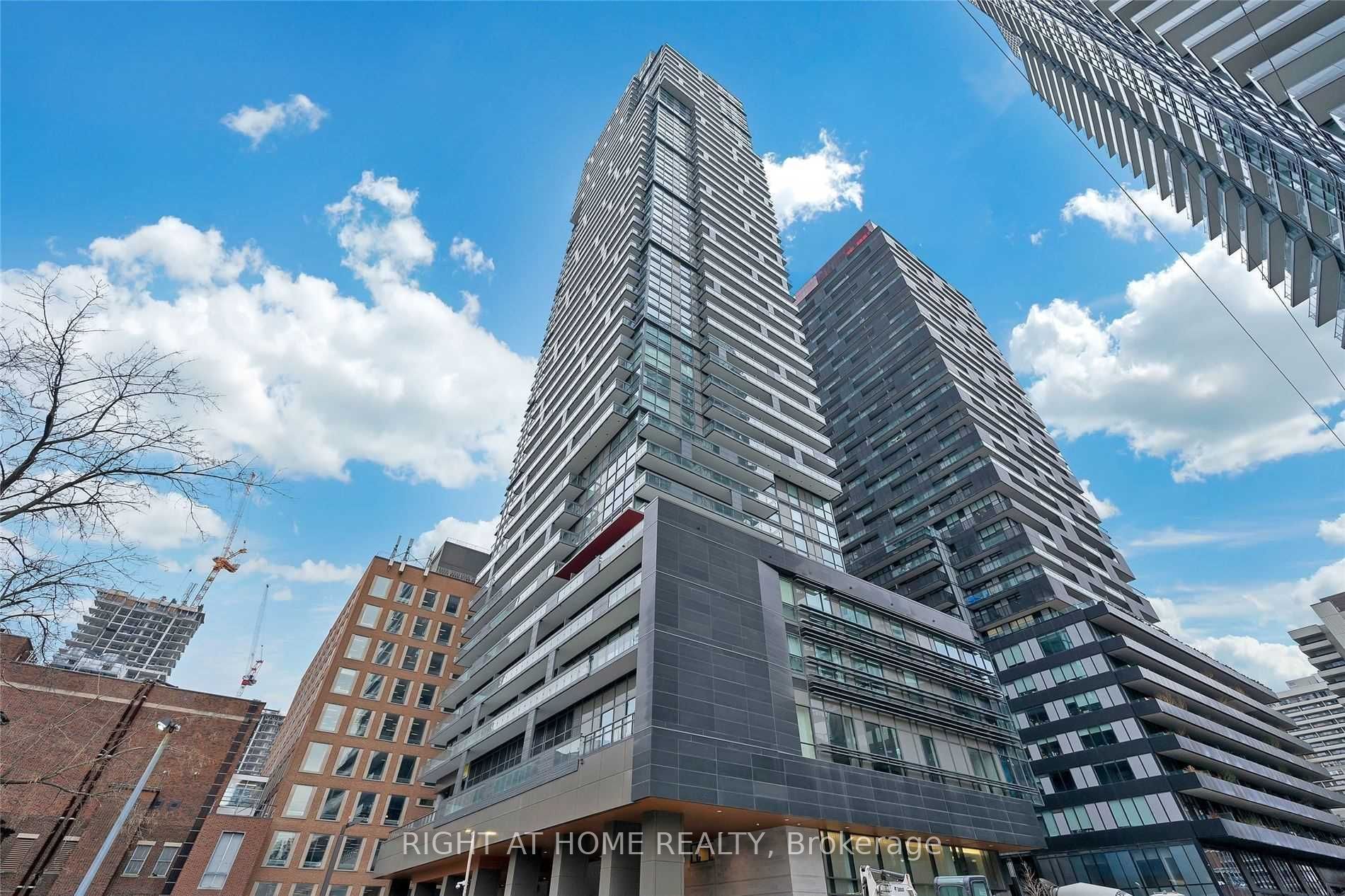
604-39 Roehampton Ave (Yonge / Eglinton)
Price: $3,050/Monthly
Status: For Rent/Lease
MLS®#: C8482676
- Community:Mount Pleasant West
- City:Toronto
- Type:Condominium
- Style:Condo Apt (Apartment)
- Beds:2+1
- Bath:2
- Size:700-799 Sq Ft
- Age:0-5 Years Old
Features:
- ExteriorBrick, Concrete
- HeatingForced Air, Electric
- Lot FeaturesPrivate Entrance
- Extra FeaturesCommon Elements Included
- CaveatsApplication Required, Deposit Required, Credit Check, Employment Letter, Lease Agreement, References Required
Listing Contracted With: RIGHT AT HOME REALTY
Description
For Lease. This stunning 2-bedroom condo with a bonus den is your perfect urban oasis. Immerse yourself in sunshine with a spectacular south-facing view from your expansive balcony.The modern open-concept living area is ideal for entertaining, while the sleek kitchen boasts built-in appliances for a seamless culinary experience. The bright master bedroom offers a tranquil retreat, and the versatile den makes a perfect home office.Professionally cleaned and move-in ready.Take advantage of top-notch amenities including a state-of-the-art gym, pool table room, kids room, and a convenient dog wash station. With full-time concierge. This condo boasts unbeatable access to the subway, placing you right in Toronto's vibrant Midtown core.
Want to learn more about 604-39 Roehampton Ave (Yonge / Eglinton)?

Toronto Condo Team Sales Representative - Founder
Right at Home Realty Inc., Brokerage
Your #1 Source For Toronto Condos
Rooms
Real Estate Websites by Web4Realty
https://web4realty.com/

