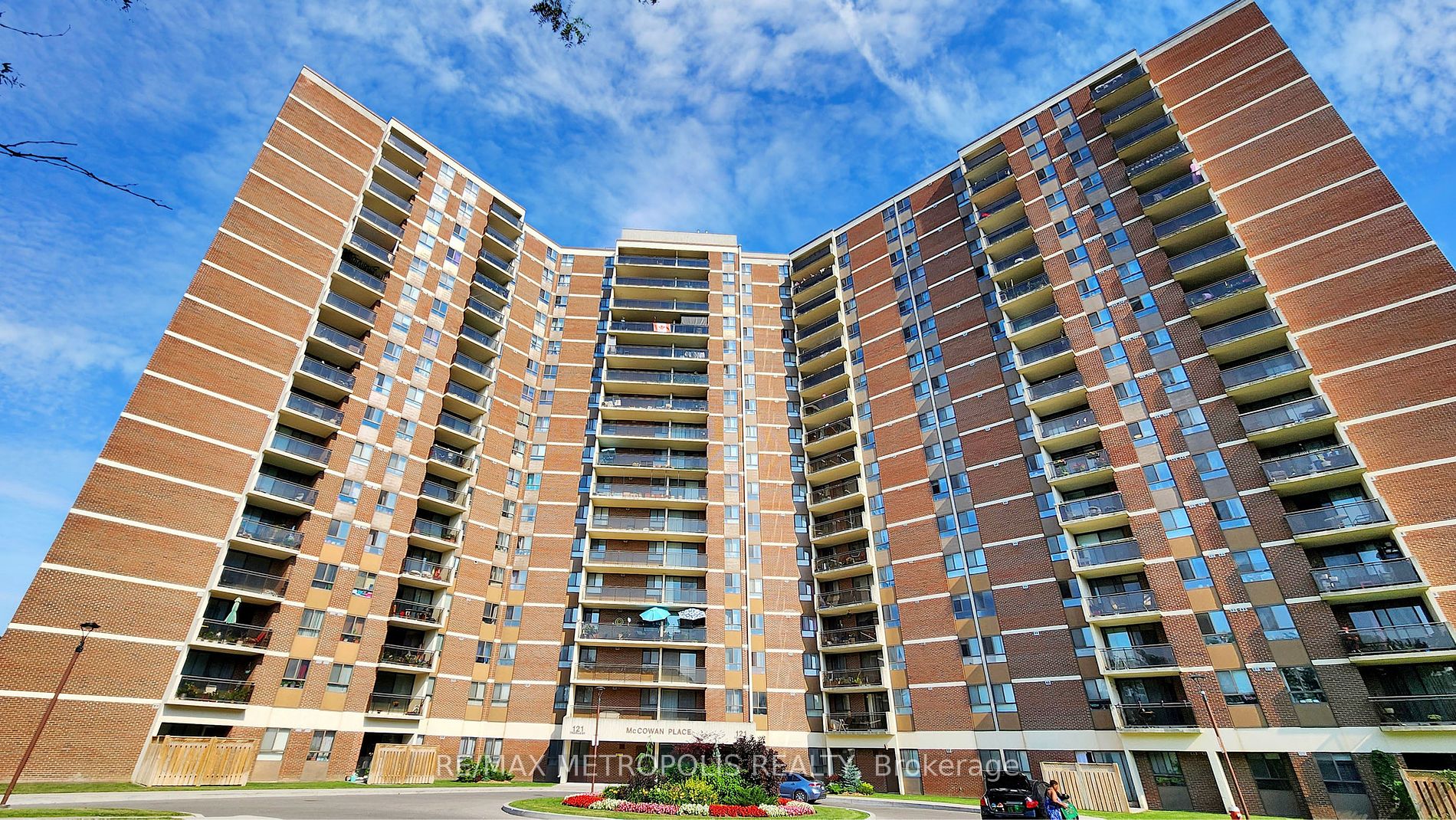
604-121 Trudelle St (Eglinton Ave E/McCowan Rd)
Price: $599,999
Status: For Sale
MLS®#: E9030159
- Tax: $1,373.36 (2024)
- Maintenance:$1,062.1
- Community:Eglinton East
- City:Toronto
- Type:Condominium
- Style:Condo Apt (Apartment)
- Beds:3
- Bath:2
- Size:1200-1399 Sq Ft
- Garage:Underground
Features:
- ExteriorConcrete
- HeatingHeating Included, Forced Air, Gas
- Sewer/Water SystemsWater Included
- AmenitiesExercise Room, Outdoor Pool, Party/Meeting Room, Sauna, Tennis Court, Visitor Parking
- Lot FeaturesHospital, Library, Park, Place Of Worship, Public Transit, Rec Centre
- Extra FeaturesCable Included, Common Elements Included, Hydro Included
Listing Contracted With: RE/MAX METROPOLIS REALTY
Description
Discover This Spacious 3-Bedroom, 2-Bathroom Condo Nestled In The Highly Sought-after Community Of Eglinton East. With Convenient Access To Public Transit And Just Minutes From The GO Station, This Bright And Updated Unit Boasts 1,355 Square Feet Of Open-concept Living Space. Enjoy The Sleek Laminate Flooring, Abundant Closet And Storage Space, And Elegant Light Fixtures Throughout. The Modern Kitchen Features Stainless Steel Appliances, Quartz Countertops, And Ample Cabinetry With Updated Hardware. Located In A Well-maintained Building, Residents Will Appreciate The Proximity To Shopping Malls, Schools, Places Of Worship, Parks, And A Hospital. Maintenance Fees Include Hydro, Heat, Water, Cable TV, Parking, And More. This Property Is Ideal For First-time Homebuyers And Those Looking To Downsize.
Highlights
All Electric Light Fixtures, Stainless Steel Fridge, Stainless Steel Stove, Stainless Steel Dishwasher. Washer/Dryer.
Want to learn more about 604-121 Trudelle St (Eglinton Ave E/McCowan Rd)?

Toronto Condo Team Sales Representative - Founder
Right at Home Realty Inc., Brokerage
Your #1 Source For Toronto Condos
Rooms
Real Estate Websites by Web4Realty
https://web4realty.com/

