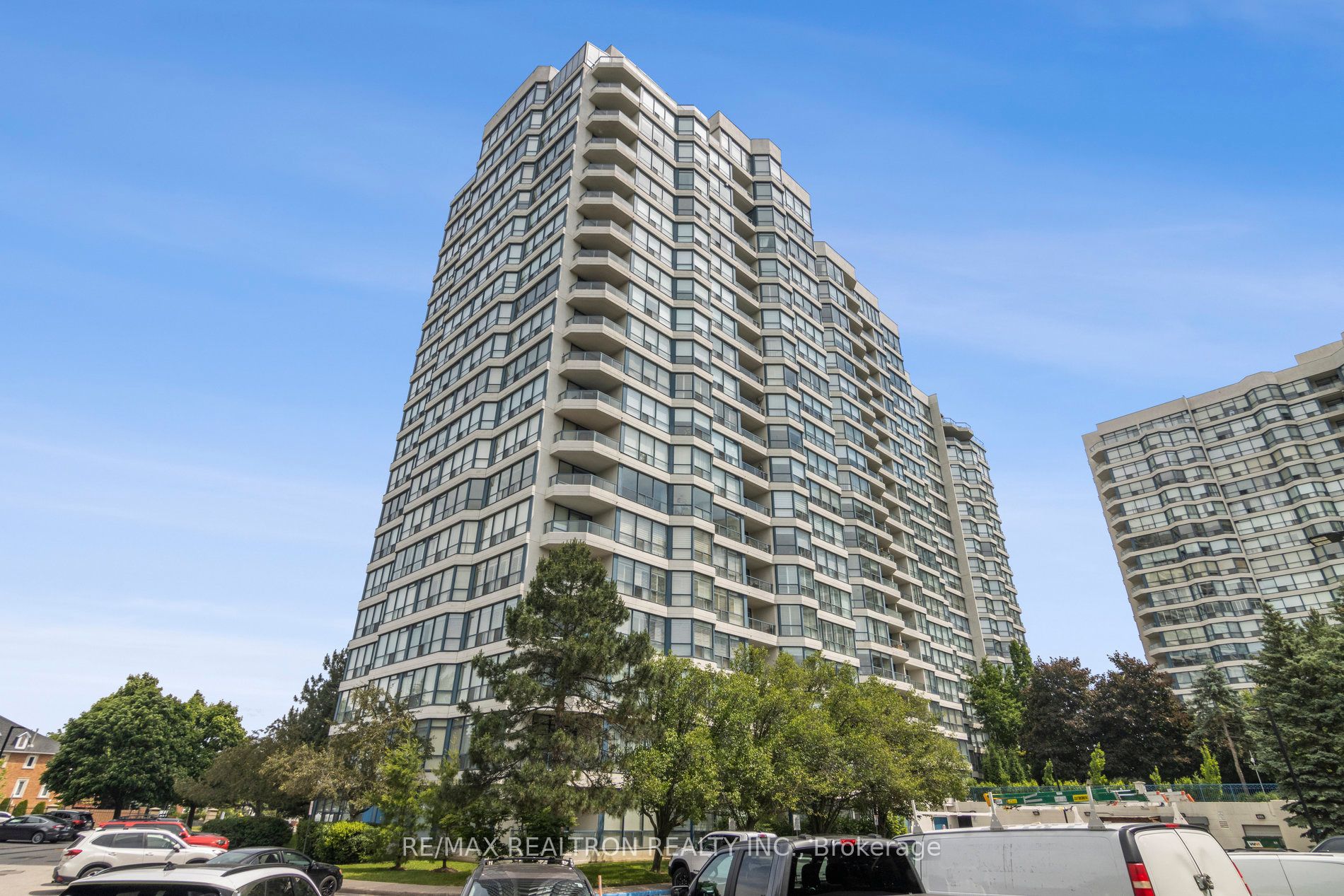- Tax: $4,643.22 (2023)
- Maintenance:$1,647.66
- Community:Crestwood-Springfarm-Yorkhill
- City:Vaughan
- Type:Condominium
- Style:Condo Apt (Apartment)
- Beds:3
- Bath:2
- Size:1800-1999 Sq Ft
- Garage:Underground
Features:
- ExteriorBrick
- HeatingHeating Included, Forced Air, Gas
- Sewer/Water SystemsWater Included
- AmenitiesConcierge, Exercise Room, Gym, Indoor Pool, Party/Meeting Room, Tennis Court
- Extra FeaturesCable Included, Common Elements Included, Hydro Included
Listing Contracted With: RE/MAX REALTRON REALTY INC.
Description
Tastefully Renovated Designer Attention to Detail 1855' Gorgeous Smart Open Layout Corner Unit Spectacular W/N/E Lush Views. Fantastic Huge Chef's Kitchen: Center Island, Pano Windows,++Cupboard/Counter Space,S/S Appliances. Grand Comb LR/DR With Hardwood Style Flooring Th'out, 3rd Large Bedroom/Office, Pano Windowed Fam Rm, Great PBR W/ His/Hers Closets, Hotel Quality Ensuite w/Separate Bath+Sunshower. 2 Car Parking, Locker, Great Amenities, Great Building Interior Reno Completed Soon! Looks Wonderful!! ++
Highlights
S/S: Fridge,Stove,Wash,Dry,B/I DW,Micro.Huge Ens Lau+Xtra Storage,$Flat Ceilings Th'Out,Pot Lts,Crown Moulding,New Window Cov's,All ELF's,Smart Kit Cabinets,Hdwd Style Floors,Chef's Kit+Pano Windows,Mirr'd Closets,180 Views,Wall Sconces++++
Want to learn more about 604-1 Clark Ave W (Yonge/Clark)?

Toronto Condo Team Sales Representative - Founder
Right at Home Realty Inc., Brokerage
Your #1 Source For Toronto Condos
Rooms
Real Estate Websites by Web4Realty
https://web4realty.com/


