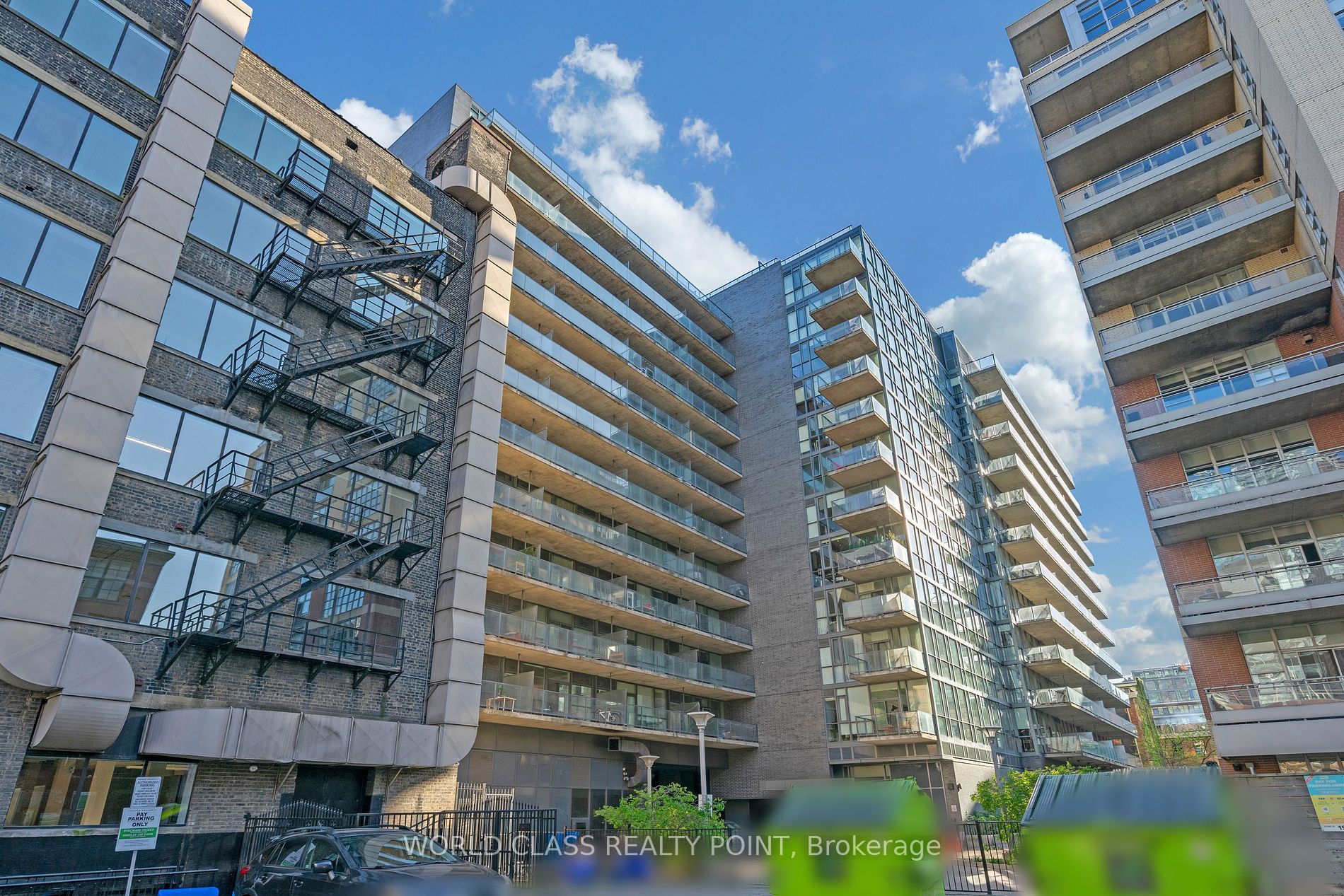
603-478 King St W (Spadina / King Street West)
Price: $2,500/Monthly
Status: For Rent/Lease
MLS®#: C8450752
- Community:Waterfront Communities C1
- City:Toronto
- Type:Condominium
- Style:Condo Apt (Apartment)
- Beds:1+1
- Bath:1
- Size:600-699 Sq Ft
- Garage:Underground
Features:
- ExteriorConcrete, Other
- HeatingHeating Included, Forced Air, Gas
- Sewer/Water SystemsWater Included
- AmenitiesConcierge, Exercise Room, Party/Meeting Room
- Lot FeaturesPublic Transit
- Extra FeaturesPrivate Elevator, Common Elements Included
- CaveatsApplication Required, Deposit Required, Credit Check, Employment Letter, Lease Agreement, References Required
Listing Contracted With: WORLD CLASS REALTY POINT
Description
Gorgeous Luxury One Bed Plus Den Suite where Den can be utilized as second bedroom or work office with Parking and Oversized Locker In The Boutique Victory Condominium Building In The Vibrant Heart of King West, High Demand Sought After Location of Downtown Toronto. Spacious, Open Conept and Funtional Layout. Freshly Pianted, New Vinyl Flooring in Bedroom and New LED Lights. This Trendy Condo Offers Open Concept Living, Wall To Wall Windows and 9Ft Exposed Concrete Ceilings. Nestled In Toronto's Entertainment District with Proximity To Numerous Superb Dining and Shopping Choices as well as Iconic Landmarks including the Rogers Centre, CN Tower and Air Canada Centre. Steps from two TTC Streetcar Lines and 5 Minute Walk to Subway Station and Financial District. Easy Access To Gardiner Expressway. Steps To The City's Most Exciting Attractions, Restaurants, Clubs, Theatres, Shops. Locker Conveniently attached to the Parking Spot. Great Building Amenities Include 24/7 Concierge, Fitness Studio, Residents Lounge, Theater Room, Guest Suite. Fully Integrated Frost Free Refrigerator, Whisper-Quiet Dishwasher, Easy Cleaning Stove, Microwave Oven With Integrated Exhaust, Mounted Ceiling Light Fixture. Parking is available at additional $200
Want to learn more about 603-478 King St W (Spadina / King Street West)?

Toronto Condo Team Sales Representative - Founder
Right at Home Realty Inc., Brokerage
Your #1 Source For Toronto Condos
Rooms
Real Estate Websites by Web4Realty
https://web4realty.com/

