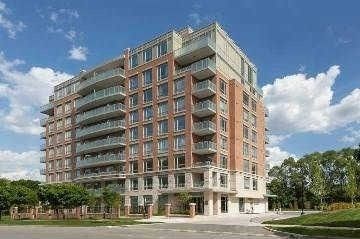
603-17 Ruddington Dr (Bayview/North Of Finch)
Price: $999,000
Status: For Sale
MLS®#: C8340506
- Tax: $3,180.48 (2023)
- Maintenance:$1,014.91
- Community:Bayview Woods-Steeles
- City:Toronto
- Type:Condominium
- Style:Condo Apt (Apartment)
- Beds:2+1
- Bath:2
- Size:1000-1199 Sq Ft
- Garage:Underground
- Age:11-15 Years Old
Features:
- ExteriorBrick, Concrete
- HeatingHeating Included, Forced Air, Gas
- Sewer/Water SystemsWater Included
- AmenitiesConcierge, Exercise Room, Guest Suites, Party/Meeting Room, Visitor Parking
- Lot FeaturesPark, Place Of Worship, Public Transit, Rec Centre, School
- Extra FeaturesCommon Elements Included
Listing Contracted With: HOMELIFE LANDMARK REALTY INC.
Description
Super Quiet & Safe Willow Park Community on Bayview Adjacent To Don Valley Ravine, First Owner, 2Bed+Den In Luxury Boutique Condo(Only 73 Units, Safer For Covid19),Private-Like Elevators(Never Crowded),Nicely-Maintained, 9-Foot Ceilings, Over 1000Sf, Wood Floors Through-Out, Stainless Steel Appliances And Granite Counter In Kitchen. Facilities: Exercise Room, Multi-Purpose Room, Guest Suite, Hockey Arena, Close To Bayview Golf Park. Currently rented with $3500/month to AAA tenants till June 2025, buyers have to assume the tenants.
Highlights
Prestigious schools: French Immersion (Lester B Pearson Elementary ), Steels View Public School , Zion-High Secondary School, Ay Jackson Secondary School; Blessed Trinity Catholic School. Tyndale University.
Want to learn more about 603-17 Ruddington Dr (Bayview/North Of Finch)?

Toronto Condo Team Sales Representative - Founder
Right at Home Realty Inc., Brokerage
Your #1 Source For Toronto Condos
Rooms
Real Estate Websites by Web4Realty
https://web4realty.com/

