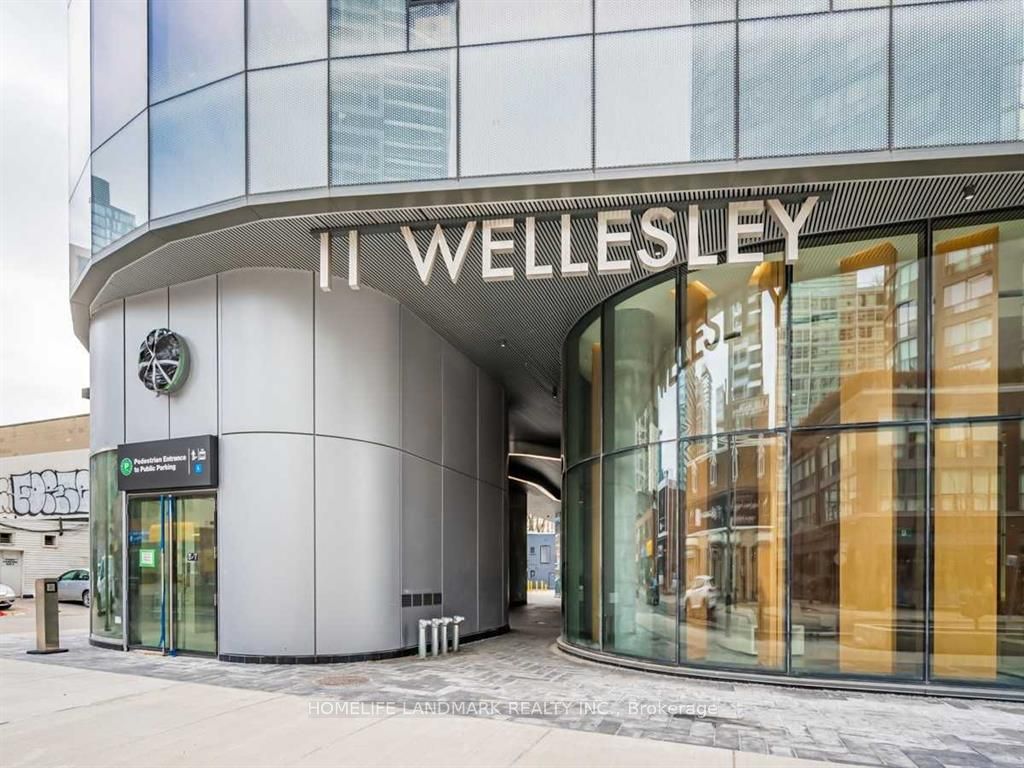
603-11 Wellesley St W (Bay And Wellesley)
Price: $2,700/Monthly
Status: For Rent/Lease
MLS®#: C8308964
- Community:Bay Street Corridor
- City:Toronto
- Type:Condominium
- Style:Condo Apt (Apartment)
- Beds:1+1
- Bath:1
- Size:500-599 Sq Ft
- Age:0-5 Years Old
Features:
- ExteriorConcrete
- HeatingForced Air, Gas
- AmenitiesConcierge, Guest Suites, Gym, Indoor Pool, Party/Meeting Room
- Lot FeaturesLibrary, Park, Public Transit
- Extra FeaturesCommon Elements Included
- CaveatsApplication Required, Deposit Required, Credit Check, Employment Letter, Lease Agreement, References Required
Listing Contracted With: HOMELIFE LANDMARK REALTY INC.
Description
Luxury 1 Bed Room Plus Den At Heart Of Toronto. Incredible balcony. Sunny & Spacious Living Room To The Large Balcony To Enjoy The Best Views Of Cityscape. Floor To Ceiling Windows! Bright And Functional Layout! Modern Kitchen With Upgraded Granite Countertop And Integrated Appliances! Steps To UofT, Queen's Park, Wellesley Subway Station, TMU (Ryerson University), Yorkville Shops, Restaurants, Queen's Park! Great 1.6 Acre Park next door.
Highlights
Dishwasher, S/S Fridge, Stove, Range & Microwave, Stacked Washer/Dryer, Kitchen Island W/ StoneCountertop. All Existing Light Fixtures. Existing Window Coverings not belonging to the existing tenant.Note: Furniture are not include
Want to learn more about 603-11 Wellesley St W (Bay And Wellesley)?

Toronto Condo Team Sales Representative - Founder
Right at Home Realty Inc., Brokerage
Your #1 Source For Toronto Condos
Rooms
Real Estate Websites by Web4Realty
https://web4realty.com/

