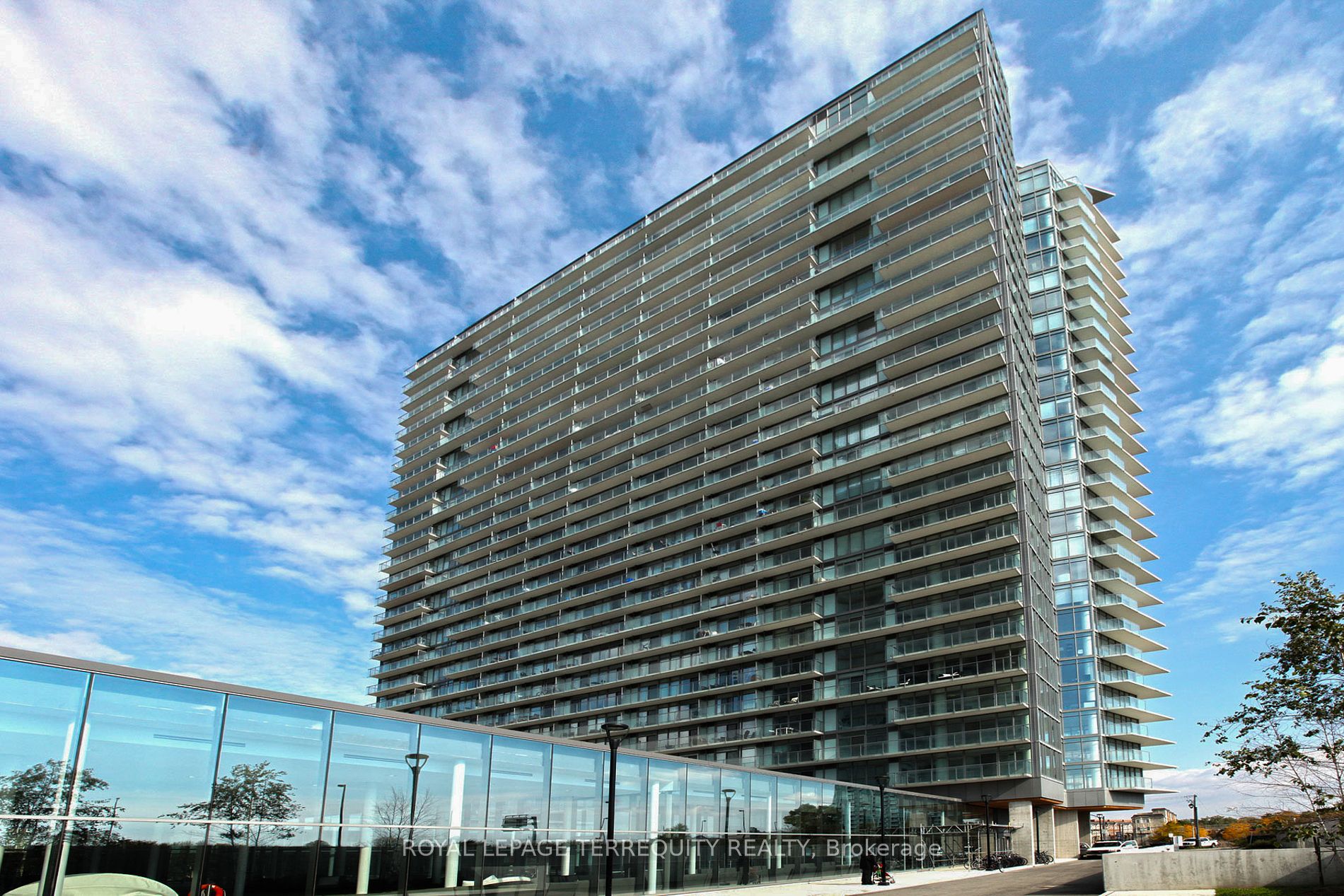
603-103 The Queensway (Windermere Ave and The Queensway)
Price: $619,900
Status: For Sale
MLS®#: W8409978
- Tax: $2,467.75 (2024)
- Maintenance:$660.85
- Community:High Park-Swansea
- City:Toronto
- Type:Condominium
- Style:Comm Element Condo (Apartment)
- Beds:1+1
- Bath:1
- Size:700-799 Sq Ft
- Garage:Underground
- Age:11-15 Years Old
Features:
- ExteriorConcrete
- HeatingHeating Included, Forced Air, Gas
- Sewer/Water SystemsWater Included
- AmenitiesConcierge, Exercise Room, Outdoor Pool, Party/Meeting Room, Tennis Court
- Lot FeaturesBeach, Hospital, Park, Public Transit
- Extra FeaturesCommon Elements Included
Listing Contracted With: ROYAL LEPAGE TERREQUITY REALTY
Description
Experience the perfect blend of style, comfort, and convenience in this stunning 1 bedroom + den condo located in the sought-after NXT Condos. With breathtaking views and luxurious amenities, this unit offers an unparalleled urban living experience. NXT Condos are ideally situated with easy access to public transportation, major highways, and an array of shops, restaurants, and parks. Enjoy the proximity to High Park, Sunnyside Beach, and the vibrant neighborhoods of Bloor West Village and Roncesvalles. Building Amenities includes 24-Hour Concierge, Outdoor Pool and Sundeck, Fully Equipped Fitness Center, Tennis Court, Party Room, Theater Room, Guest Suites, Secure Underground Parking, Visitor Parking
Highlights
24hrs notice for all showings
Want to learn more about 603-103 The Queensway (Windermere Ave and The Queensway)?

Toronto Condo Team Sales Representative - Founder
Right at Home Realty Inc., Brokerage
Your #1 Source For Toronto Condos
Rooms
Real Estate Websites by Web4Realty
https://web4realty.com/

