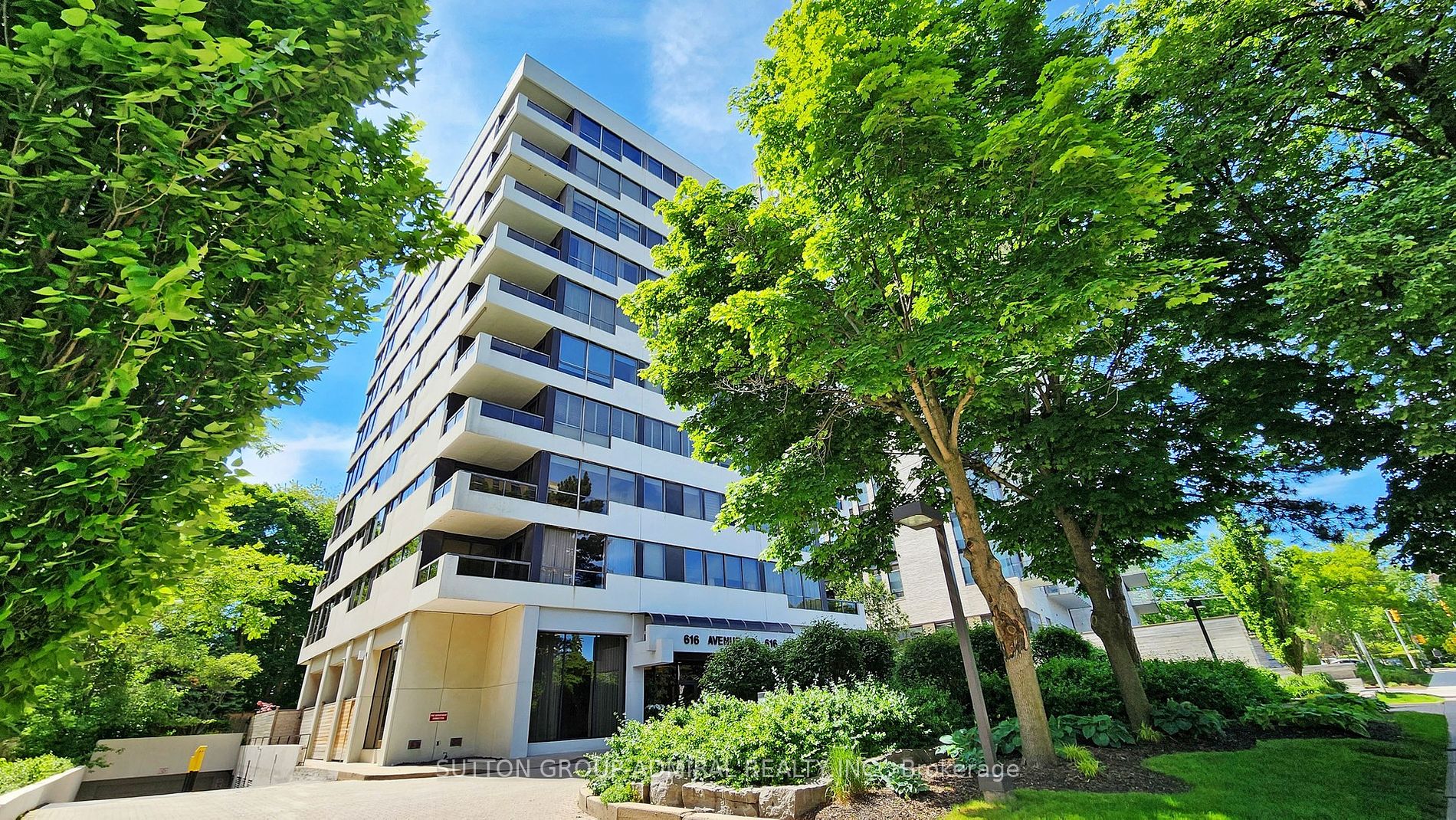
602-616 Avenue Rd (Avenue Rd North Of St Clair)
Price: $1,949,000
Status: For Sale
MLS®#: C8389268
- Tax: $5,124 (2023)
- Maintenance:$1,360.65
- Community:Casa Loma
- City:Toronto
- Type:Condominium
- Style:Condo Apt (Apartment)
- Beds:2
- Bath:2
- Size:1400-1599 Sq Ft
- Garage:Underground
Features:
- ExteriorStucco/Plaster
- HeatingHeating Included, Fan Coil, Electric
- Sewer/Water SystemsWater Included
- Extra FeaturesPrivate Elevator, Common Elements Included
Listing Contracted With: SUTTON GROUP-ADMIRAL REALTY INC.
Description
Welcome to this stunning, fully renovated 2-bedroom condo in a charming boutique building. Combining modern elegance with thoughtful design, this exquisite residence features a spacious, sunlit living area enhanced by sleek pot lights. The gourmet kitchen is a chef's dream, showcasing custom cabinetry, beautiful countertops, and top-of-the-line Miele appliances. Both generously sized bedrooms offer large windows and custom closet systems, ensuring ample storage. The bathrooms have been transformed into spa-like retreats with high-end fixtures and contemporary vanities. Located in a prime area, you'll enjoy easy access to vibrant local shops, dining, and entertainment. Experience luxury living with boutique charm in this exceptional condo. Don't miss the chance to make it your new home. Bring your fussiest buyer they won't be disappointed!
Want to learn more about 602-616 Avenue Rd (Avenue Rd North Of St Clair)?

Toronto Condo Team Sales Representative - Founder
Right at Home Realty Inc., Brokerage
Your #1 Source For Toronto Condos
Rooms
Real Estate Websites by Web4Realty
https://web4realty.com/

