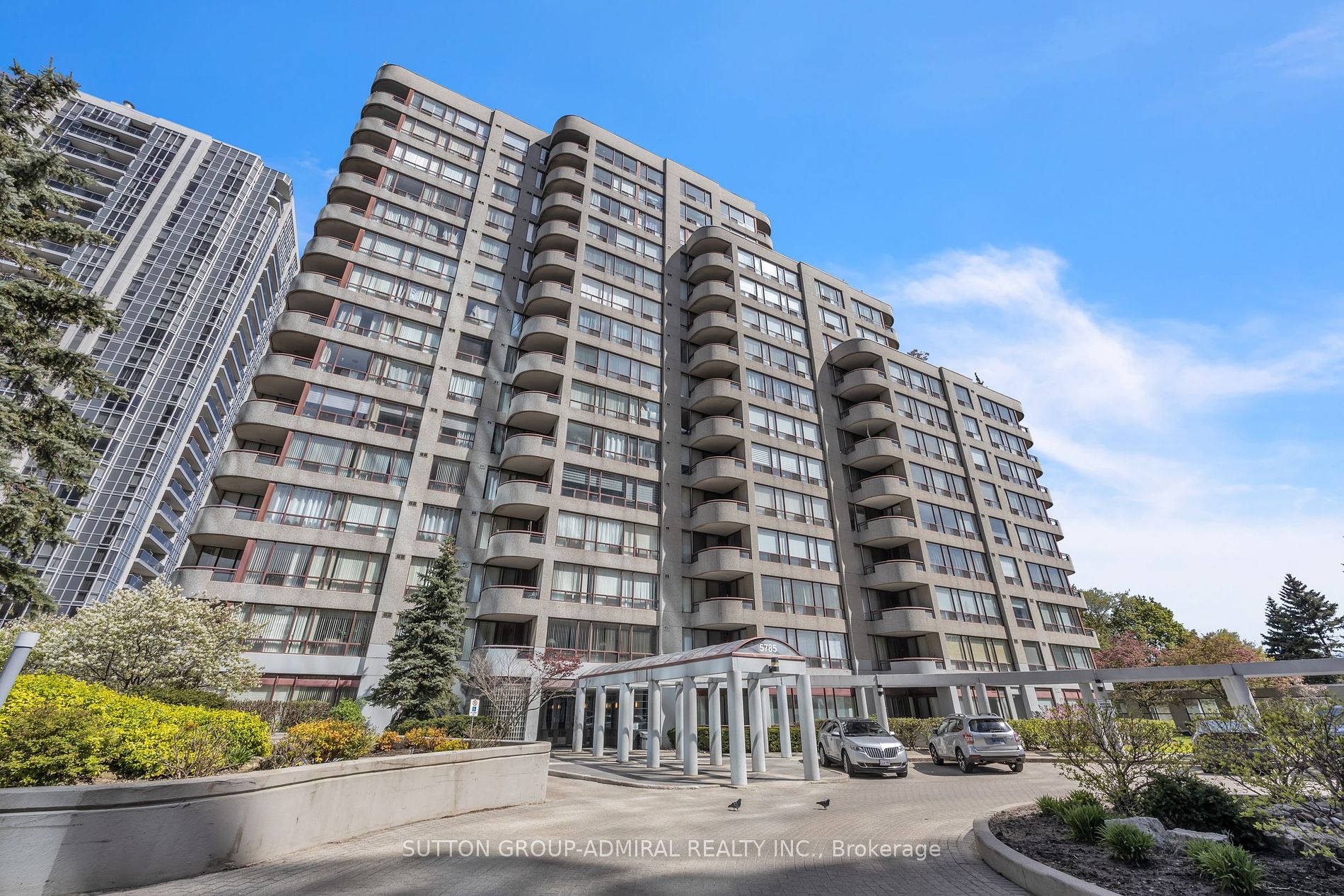- Tax: $1,845.85 (2023)
- Maintenance:$856
- Community:Newtonbrook East
- City:Toronto
- Type:Condominium
- Style:Condo Apt (Apartment)
- Beds:2+1
- Bath:2
- Size:1000-1199 Sq Ft
- Garage:Underground
Features:
- ExteriorConcrete, Stucco/Plaster
- HeatingHeating Included, Forced Air, Gas
- Sewer/Water SystemsWater Included
- AmenitiesConcierge, Exercise Room, Gym, Indoor Pool, Party/Meeting Room, Visitor Parking
- Extra FeaturesCommon Elements Included
Listing Contracted With: SUTTON GROUP-ADMIRAL REALTY INC.
Description
Location, location, Location, Yonge St, Fabulous Eye-Catching 2+1 In Place One Of The Biggest Units. Fully Upgrade With Top Quality Materials, Engineer Hardwood, Portlight, Chandelier, Wallpaper, Open Concept Kitchen W/Top Quality New Appliances, Backsplash New Cabinet, W/40 Inch Wide Granite Counter, Minute Walk To Finch Subway/TTC In Front Door, Walk To Centre Point Mall, W/2 Full Bathrooms, Laundry In Unit. Condo Full Facilities, Indoor Pool, Jacuzzi, Sauna, Party Room, Game Room, 24 Hr Concierge, Parking Right By Elevator Entrance.
Want to learn more about 602-5785 Yonge St (Yonge/Finch)?

Toronto Condo Team Sales Representative - Founder
Right at Home Realty Inc., Brokerage
Your #1 Source For Toronto Condos
Rooms
Real Estate Websites by Web4Realty
https://web4realty.com/


