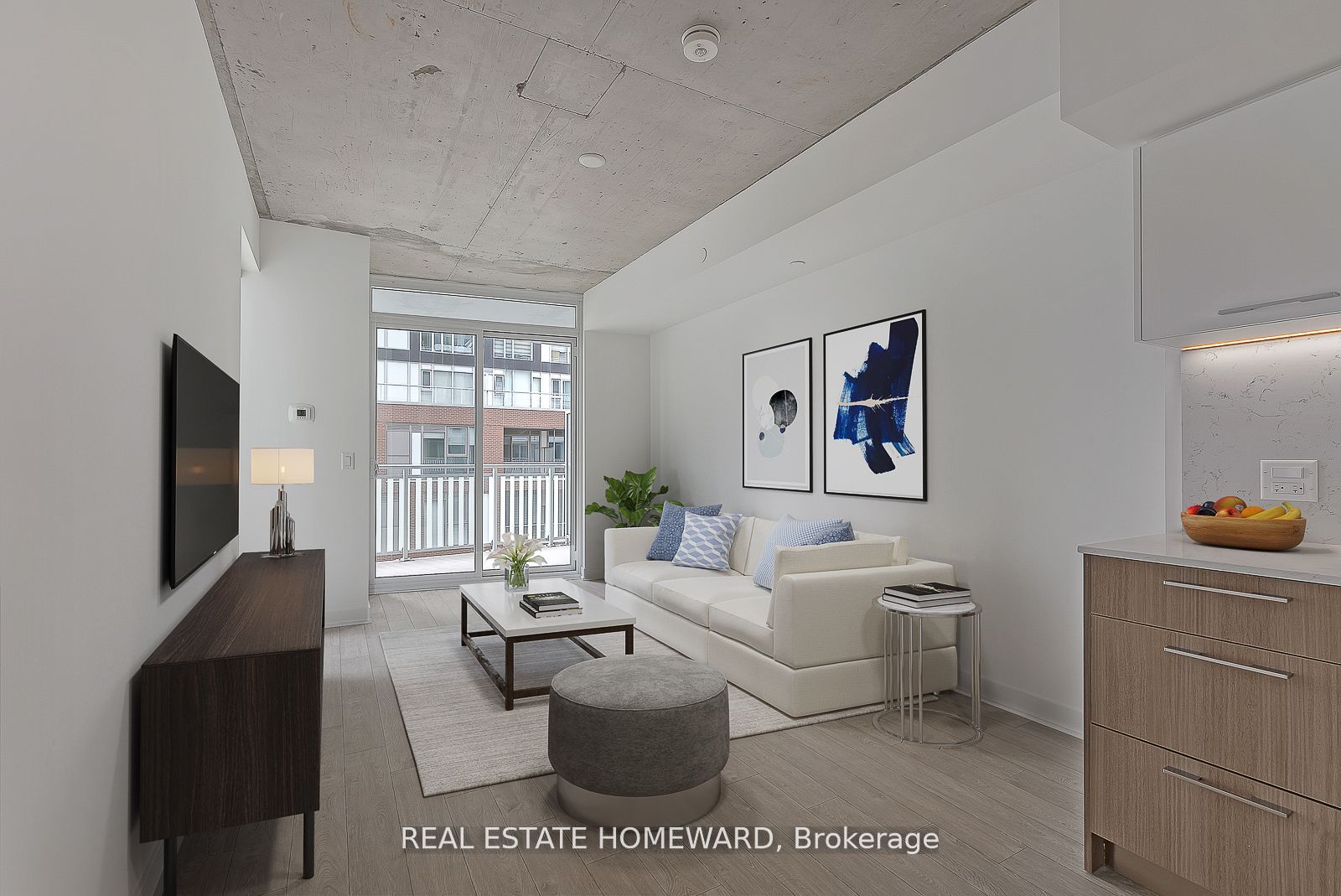
602-45 Baseball Pl (Queen St E & Broadview Ave)
Price: $3,200/Monthly
Status: For Rent/Lease
MLS®#: E8343956
- Community:South Riverdale
- City:Toronto
- Type:Condominium
- Style:Condo Apt (Apartment)
- Beds:2
- Bath:2
- Size:700-799 Sq Ft
- Garage:Underground
- Age:0-5 Years Old
Features:
- ExteriorBrick
- HeatingHeat Pump, Gas
- AmenitiesBike Storage, Exercise Room, Media Room, Outdoor Pool, Party/Meeting Room, Rooftop Deck/Garden
- Lot FeaturesPrivate Entrance, Clear View, Park, Place Of Worship, Public Transit, Rec Centre
- Extra FeaturesPrivate Elevator, Common Elements Included
- CaveatsApplication Required, Deposit Required, Credit Check, Employment Letter, Lease Agreement, References Required
Listing Contracted With: REAL ESTATE HOMEWARD
Description
Modern Elegance In This Beautiful 2 Bedroom Corner Suite at 45 Baseball Place. Gleaming With Natural Light From Floor To Ceiling Windows. Boasts A Functional Upgraded Kitchen For Those Who Love To Cook & The Best Layout For Entertaining Too!!! Spacious Balcony With A Open View Of Toronto's Skyline. Trendy Baseball Place Has An Amazing Atmosphere With Top Of The Line Amenities, Roof Top Cabana's, Infinity Pool, Party Room, Exercise Room With High End Equipment. "Roof Top Pool Opening Soon!! Some Photos Have Been Virtually Staged
Highlights
Love Where You Live... TTC, Cafe's, Breweries', Restaurants, Parks, Green Space, Quick Access To Hwy's and Downtown
Want to learn more about 602-45 Baseball Pl (Queen St E & Broadview Ave)?

Toronto Condo Team Sales Representative - Founder
Right at Home Realty Inc., Brokerage
Your #1 Source For Toronto Condos
Rooms
Real Estate Websites by Web4Realty
https://web4realty.com/

