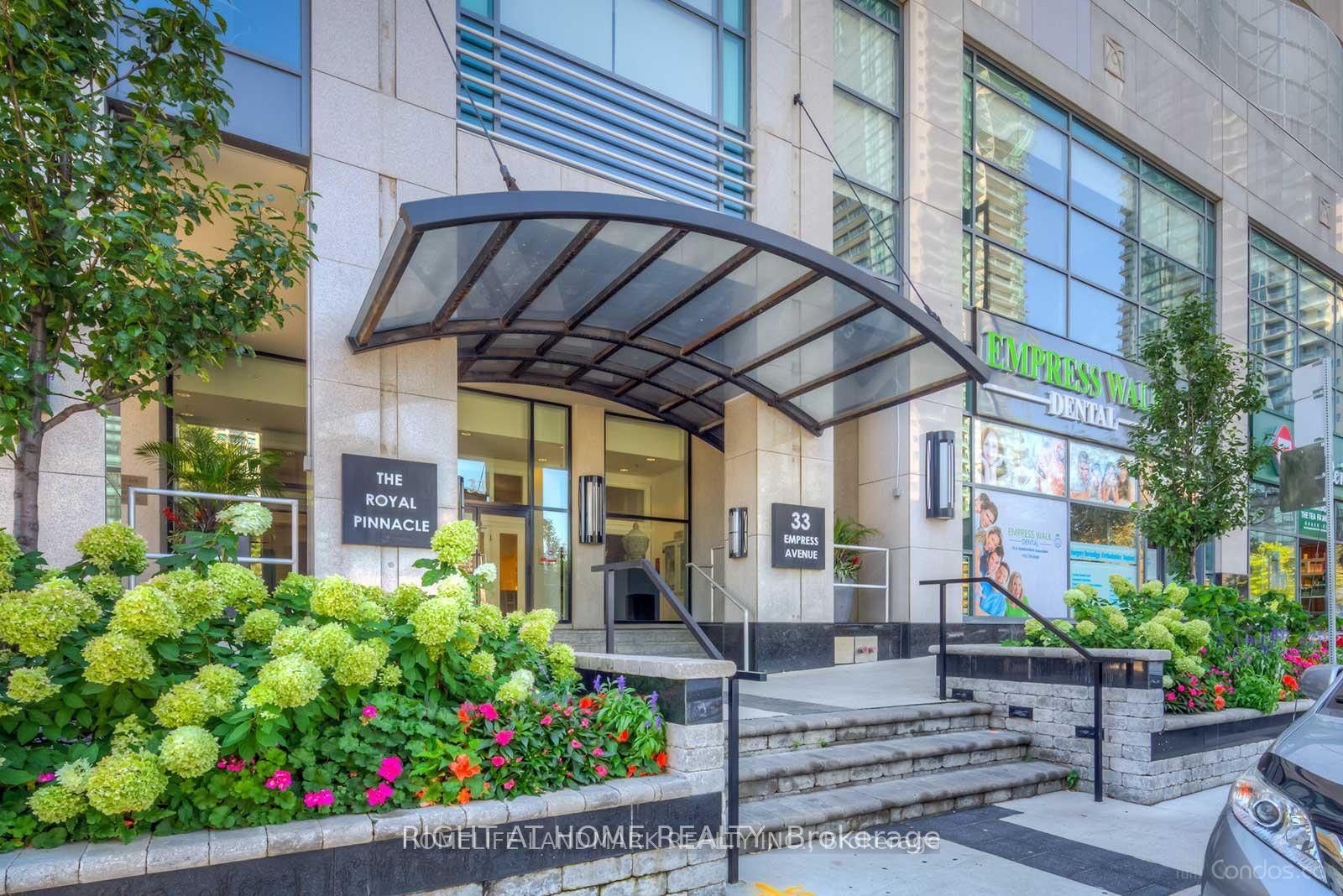
602-33 Empress Ave (Empress Ave/Yonge St)
Price: $2,400/Monthly
Status: Rented/Leased
MLS®#: C9048945
- Community:Willowdale East
- City:Toronto
- Type:Condominium
- Style:Condo Apt (Apartment)
- Beds:1
- Bath:1
- Size:600-699 Sq Ft
- Garage:Underground
Features:
- ExteriorConcrete
- HeatingForced Air, Gas
- AmenitiesConcierge, Exercise Room, Party/Meeting Room, Recreation Room, Sauna
- Lot FeaturesLibrary, Park, Public Transit, School
- Extra FeaturesCommon Elements Included
- CaveatsApplication Required, Deposit Required, Credit Check, Employment Letter, Lease Agreement, References Required
Listing Contracted With: RIGHT AT HOME REALTY
Description
Welcome To The Royal Pinnacle, An Exquisite Condo Residence Built By Menkes At 33 Empress Ave. This Spacious 1-Bedroom Unit Features A Balcony, An Open And Functional Layout, And Includes 1 Parking Spot & Locker. The Primary Bedroom Is Equipped With Closet Organizers For Added Convenience. The Building Is Impeccably Maintained And Situated In A Vibrant Location In The Heart Of North York. Enjoy Direct Access To The TTC Subway, Loblaws, And Empress Walk Shops. Nearby, You'll Find An Array Of Restaurants, Entertainment Options, And A Public Library. The Building Offers Exceptional Facilities, Including A Gym, Sauna, Yoga Studio, Recreation Room, Party Room, And 24-Hour Concierge Service. Top-Ranked Schools, Earl Haig Secondary School And McKee Public School, Are Within Walking Distance. Easy Access To Highways 401 And 404 Completes This Perfect Urban Living Experience. Live, Work, And Play In Style At The Royal Pinnacle.
Highlights
Included: All appliances for Tenants Use. New Shower Curtain Installed
Want to learn more about 602-33 Empress Ave (Empress Ave/Yonge St)?

Toronto Condo Team Sales Representative - Founder
Right at Home Realty Inc., Brokerage
Your #1 Source For Toronto Condos
Rooms
Real Estate Websites by Web4Realty
https://web4realty.com/

