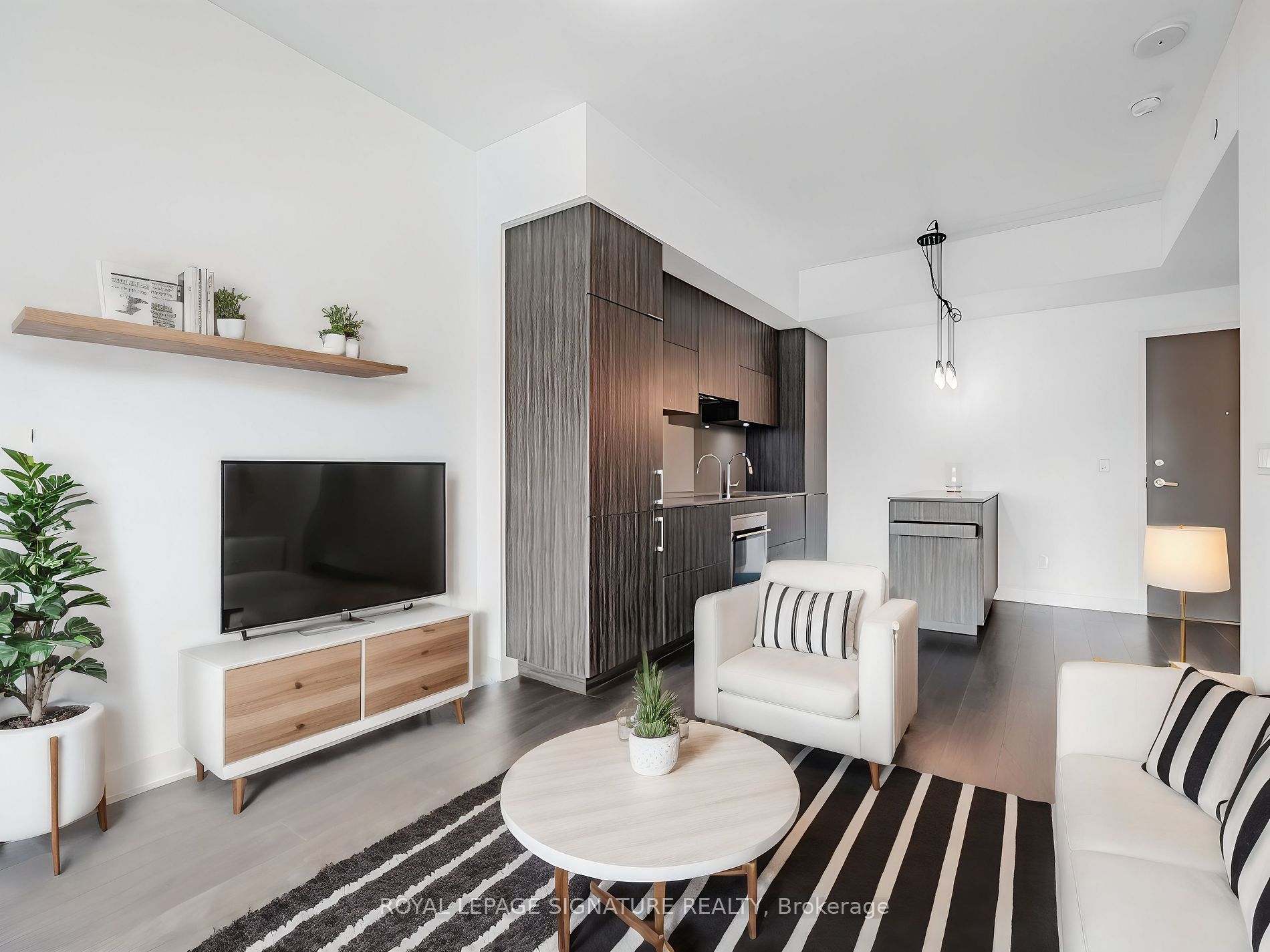
602-1990 Bloor St W (Bloor/High Park)
Price: $2,600/Monthly
Status: For Rent/Lease
MLS®#: W9005664
- Community:High Park North
- City:Toronto
- Type:Condominium
- Style:Condo Apt (Apartment)
- Beds:1
- Bath:1
- Size:500-599 Sq Ft
- Garage:Underground
Features:
- ExteriorBrick
- HeatingHeating Included, Forced Air, Gas
- Sewer/Water SystemsWater Included
- AmenitiesGym, Party/Meeting Room, Visitor Parking
- Lot FeaturesPrivate Entrance, Hospital, Park, Place Of Worship, Public Transit, Wooded/Treed
- Extra FeaturesPrivate Elevator, Common Elements Included
- CaveatsApplication Required, Deposit Required, Credit Check, Employment Letter, Lease Agreement, References Required
Listing Contracted With: ROYAL LEPAGE SIGNATURE REALTY
Description
Experience urban living at its finest in this bright unit situated in a charming boutique building. Enjoy serene tree-top views from your private balcony, perfect for morning coffee or evening relaxation. The open-concept kitchen boasts integrated appliances, a center island with quartz counters, and a breakfast bar that seamlessly flows into the dining area, ideal for both everyday living and entertaining.The spacious bedroom features a large double closet, offering ample storage, while the luxurious 4-piece bath.Located directly across from the lush expanse of High Park and with the subway right outside your door, commuting and outdoor activities are a breeze. You'll also be within walking distance to the vibrant shops, cafes, restaurants, and bars of Bloor West Village, Roncesvalles, and The Junction. This condo offers the perfect blend of tranquility and urban excitement. Don't miss the opportunity to make this exceptional space your new home!
Want to learn more about 602-1990 Bloor St W (Bloor/High Park)?

Toronto Condo Team Sales Representative - Founder
Right at Home Realty Inc., Brokerage
Your #1 Source For Toronto Condos
Rooms
Real Estate Websites by Web4Realty
https://web4realty.com/

