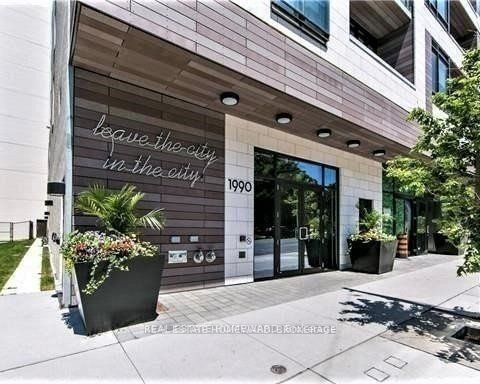
602-1990 Bloor St W (Bloor St W/ High Park Avenue)
Price: $2,600/Monthly
Status: For Rent/Lease
MLS®#: W8210710
- Community:High Park North
- City:Toronto
- Type:Condominium
- Style:Condo Apt (Apartment)
- Beds:1
- Bath:1
- Size:0-499 Sq Ft
- Garage:Underground
- Age:6-10 Years Old
Features:
- ExteriorConcrete, Wood
- HeatingHeating Included, Fan Coil, Electric
- Sewer/Water SystemsWater Included
- AmenitiesRooftop Deck/Garden
- Lot FeaturesLibrary, Park, Place Of Worship, Public Transit, School
- Extra FeaturesCommon Elements Included
- CaveatsApplication Required, Deposit Required, Credit Check, Employment Letter, Lease Agreement, References Required
Listing Contracted With: REAL ESTATE HOMEWARD
Description
Live the life you want across from High Park in a Loft Inspired Condo. Large 1-Bedroom In Desirable Boutique Building. Fantastic Location, Subway Entrance Immediately Behind Building. 400 Acre Park - Tennis, Pond, Zoo, Walking, Cycling & Running Trails! Great Shopping In Bloor West Village. Beautifully Appointed Condo. Newer Building - High End Appliances. Juilette Balcony. Sunny West Unit. Concierge, Exercise Room, Party Room, Wood Laminate Floor Throughout, Storage Locker. Fabulous Building Amenities: Bbq Terrace, Gym, Concierge, Media Room, Party/Meeting Room, Bike Storage. Sought after neighbourhood along the Bloor Subway line about 23 minutes from Yonge st.
Highlights
Floor To Ceiling Windows. Built-In Sub-Zero Fridge, Dishwasher, Oven, Kitchen Counter Top Linear Kitchen Has Central Island With Dining Extension. Renter/B.A. to verify details.
Want to learn more about 602-1990 Bloor St W (Bloor St W/ High Park Avenue)?

Toronto Condo Team Sales Representative - Founder
Right at Home Realty Inc., Brokerage
Your #1 Source For Toronto Condos
Rooms
Real Estate Websites by Web4Realty
https://web4realty.com/

