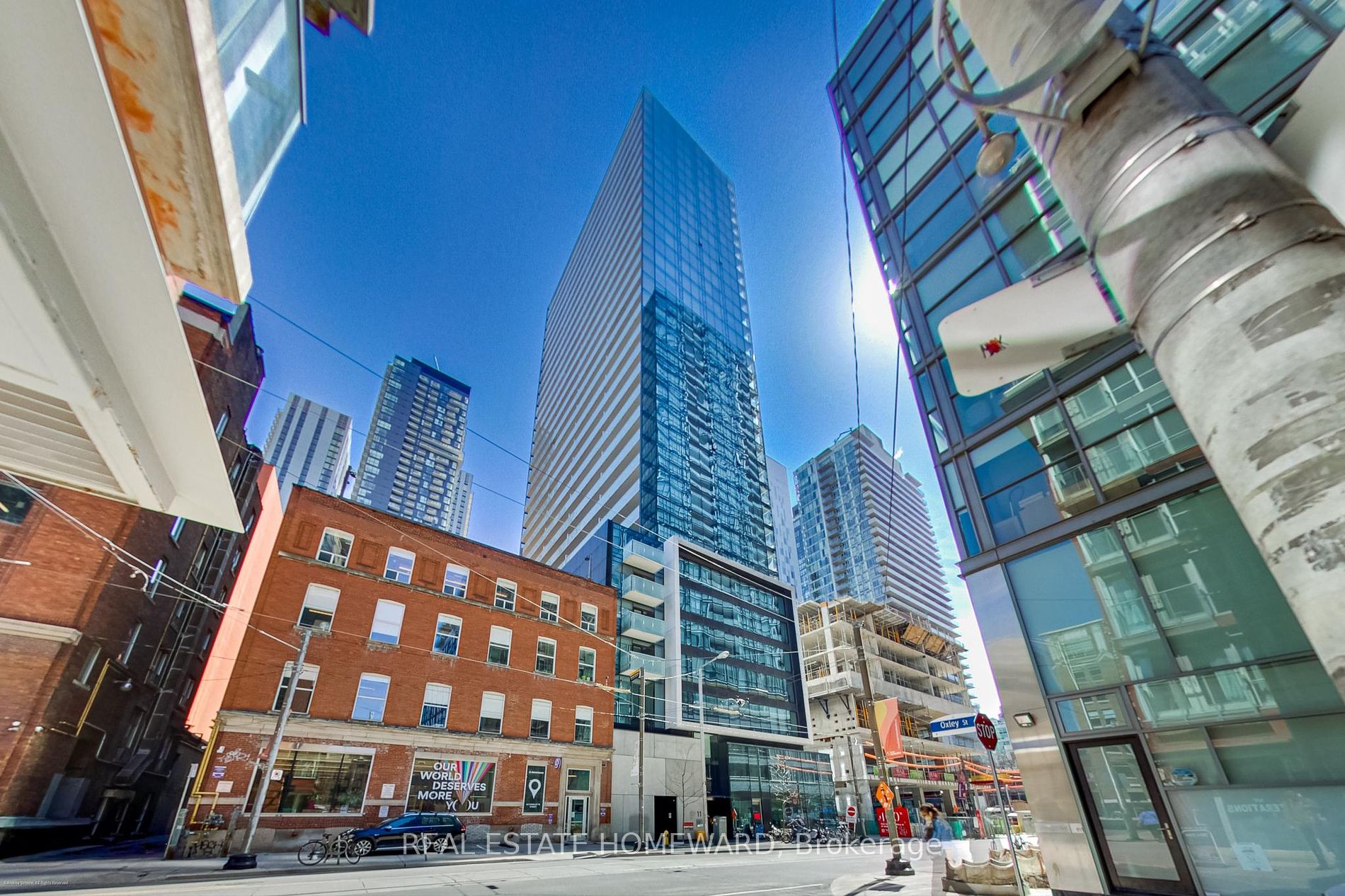
602-11 Charlotte St (King West/Spadina)
Price: $2,370/Monthly
Status: For Rent/Lease
MLS®#: C8443524
- Community:Waterfront Communities C1
- City:Toronto
- Type:Condominium
- Style:Condo Apt (Apartment)
- Beds:1
- Bath:1
- Size:500-599 Sq Ft
- Garage:Underground
Features:
- ExteriorBrick
- HeatingHeat Pump, Gas
- AmenitiesConcierge, Outdoor Pool, Party/Meeting Room, Rooftop Deck/Garden
- Lot FeaturesPrivate Entrance
- CaveatsApplication Required, Deposit Required, Credit Check, Employment Letter, Lease Agreement, References Required
Listing Contracted With: REAL ESTATE HOMEWARD
Description
This 1 Bedroom Suite at King Charlotte in the Heart of Entertainment District is well laid out with no wasted space. One of the most sought after buildings and a great 1-bedroom plan with Loft-Style living (Exposed Concrete Feature Walls, Engineered Hardwood Flooring, Floor to Ceiling Windows,Custom-Designed European-Style Kitchen with Quartz Counters & Built-in Stainless Steel Appliances.Located in Trendy King West,walking distance to Restaurants, Cafes, Bars, Shops, Grocery, Transit, Parks, Designated Cycling Lanes and More
Highlights
Gas Stove, Stainless Steel Fridge, Dishwasher, Microwave/Vent, Stacked Washer and Dryer, All ELF's, Building Amenities Include: Rooftop Patio, Outdoor Pool, Security Guard with Concierge, Gym, Party Room
Want to learn more about 602-11 Charlotte St (King West/Spadina)?

Toronto Condo Team Sales Representative - Founder
Right at Home Realty Inc., Brokerage
Your #1 Source For Toronto Condos
Rooms
Real Estate Websites by Web4Realty
https://web4realty.com/

