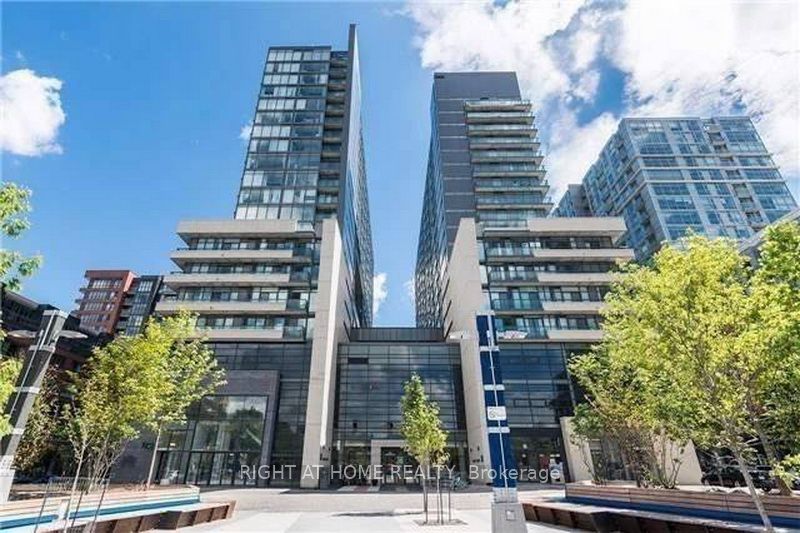
601W-36 Lisgar St (Queen / Dovercourt)
Price: $2,200/Monthly
Status: For Rent/Lease
MLS®#: C8477618
- Community:Little Portugal
- City:Toronto
- Type:Condominium
- Style:Condo Apt (Apartment)
- Beds:1
- Bath:1
- Size:0-499 Sq Ft
- Garage:Underground
- Age:6-10 Years Old
Features:
- ExteriorConcrete
- HeatingHeating Included, Heat Pump, Gas
- Sewer/Water SystemsWater Included
- AmenitiesConcierge, Exercise Room, Gym, Party/Meeting Room
- Lot FeaturesPrivate Entrance, Park, Public Transit, School
- Extra FeaturesCommon Elements Included
- CaveatsApplication Required, Deposit Required, Credit Check, Employment Letter, Lease Agreement, References Required, Buy Option
Listing Contracted With: RIGHT AT HOME REALTY
Description
Huge 1 Bed Model 489 SQ FT (Most 1 bedroom Units - 395 SQ FT).Video & 3D Tour available! Available From July 15, 2024 Tenanted Now. Luxury Condo In Great Location, Little Portugal At Queen Street West, Modern Open Concept Kitchen With Stainless Steel Appliances & Granite Countertop, Laminate Flooring Throughout, Very Functional Layout, Steps Trinity Bellwoods Park, Shopping, Night Life, Restaurants, T.T.C. Queen Streetcar At Your Doorstep.
Highlights
Electric Light Fixtures, (Stainless Steel Fridge, Stove, B/I Dishwasher, B/I Microwave), Washer, Dryer, All Window Coverings, 1 Parking & 1 Locker Included. No Pets & Non-Smokers Preferred
Want to learn more about 601W-36 Lisgar St (Queen / Dovercourt)?

Toronto Condo Team Sales Representative - Founder
Right at Home Realty Inc., Brokerage
Your #1 Source For Toronto Condos
Rooms
Real Estate Websites by Web4Realty
https://web4realty.com/

