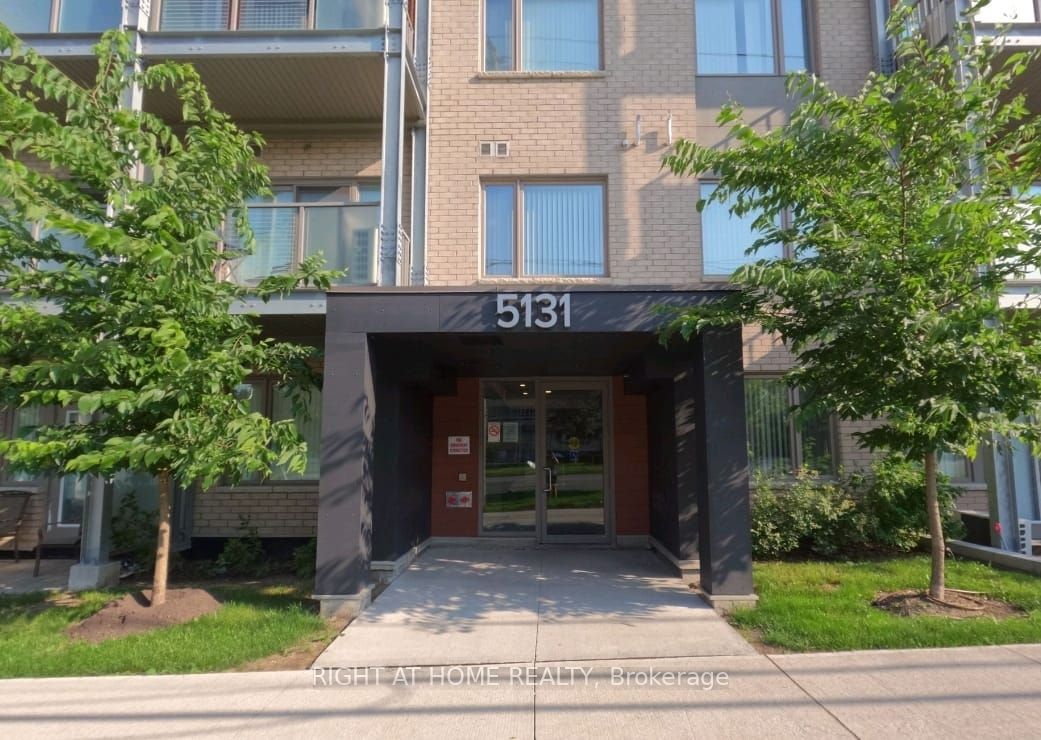
601-5131 Sheppard Ave E (Sheppard Ave E / Markham Rd)
Price: $2,450/Monthly
Status: For Rent/Lease
MLS®#: E8324926
- Community:Malvern
- City:Toronto
- Type:Condominium
- Style:Condo Apt (Apartment)
- Beds:1+1
- Bath:1
- Size:600-699 Sq Ft
- Garage:Underground
- Age:0-5 Years Old
Features:
- ExteriorBrick
- HeatingForced Air, Gas
- AmenitiesRecreation Room
- Extra FeaturesPrivate Elevator
- CaveatsApplication Required, Deposit Required, Credit Check, Employment Letter, Lease Agreement, References Required
Listing Contracted With: RIGHT AT HOME REALTY
Description
One of the penthouses, spotless clean, open concept and specious living area. Newly painted. en- suite washer and dryer. parking and locker included. Public transit out front the building, a few minutes to Hwy 401. amenities are right beside the building. Building appliances including stainless steel fridge, dishwasher, stove and hood range. Walking distance to Centennial College and other schools. Gym and party room. No pet, no smoking.
Highlights
Parking and locker included. All light fixtures. Washer and dryer.
Want to learn more about 601-5131 Sheppard Ave E (Sheppard Ave E / Markham Rd)?

Toronto Condo Team Sales Representative - Founder
Right at Home Realty Inc., Brokerage
Your #1 Source For Toronto Condos
Rooms
Real Estate Websites by Web4Realty
https://web4realty.com/

