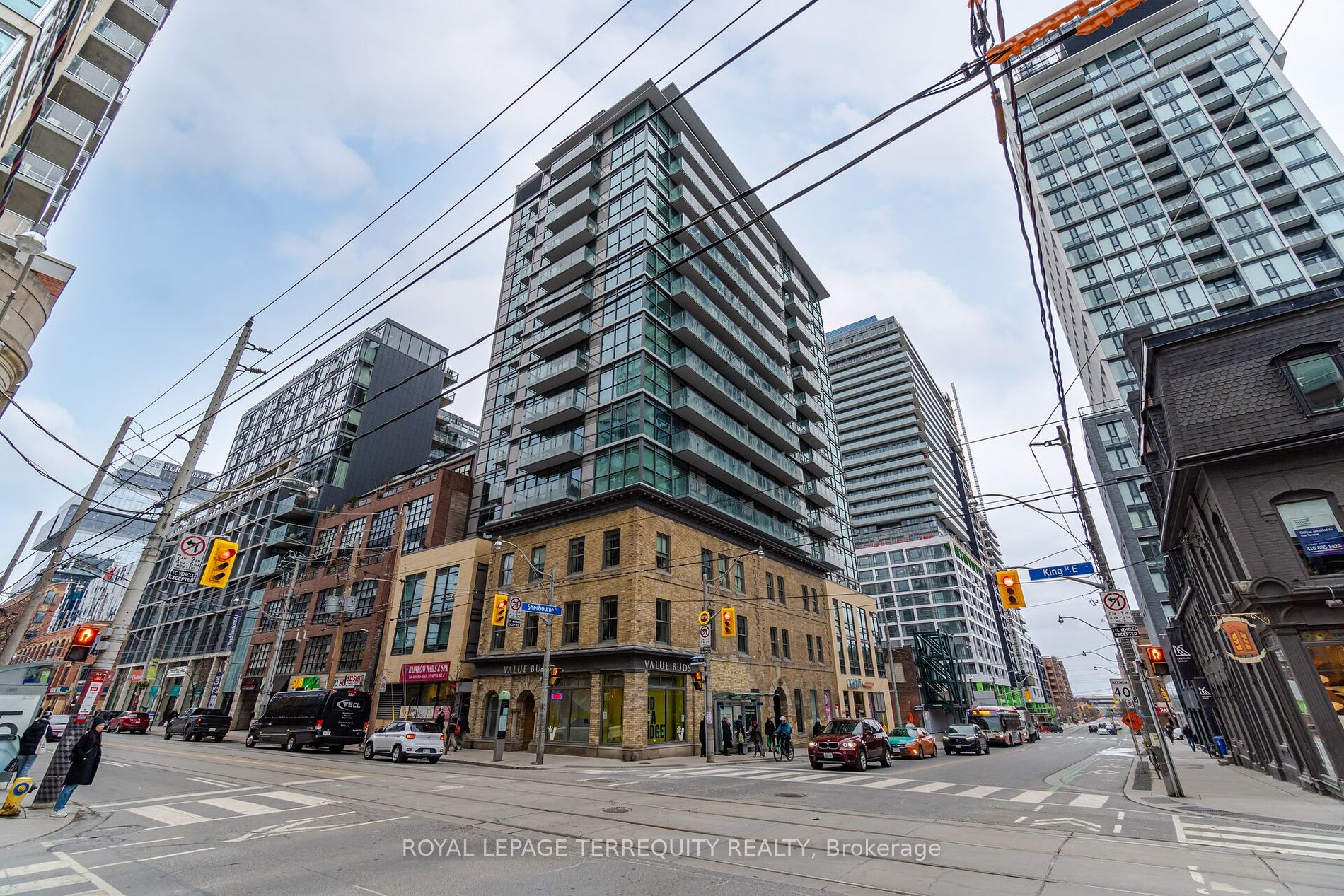
601-39 Sherbourne St (King St. E. and Sherbourne St.)
Price: $499,000
Status: For Sale
MLS®#: C8443846
- Tax: $2,385.26 (2023)
- Maintenance:$494.18
- Community:Church-Yonge Corridor
- City:Toronto
- Type:Condominium
- Style:Condo Apt (Apartment)
- Beds:1
- Bath:1
- Size:500-599 Sq Ft
- Garage:Underground
Features:
- ExteriorBrick
- HeatingHeating Included, Forced Air, Gas
- Sewer/Water SystemsWater Included
- AmenitiesConcierge, Guest Suites, Gym, Party/Meeting Room, Sauna, Visitor Parking
- Lot FeaturesArts Centre, Lake/Pond, Library, Public Transit, Rec Centre, School
- Extra FeaturesCommon Elements Included
Listing Contracted With: ROYAL LEPAGE TERREQUITY REALTY
Description
Amazing Contemporary Euro-Styled Unit W/ Storage Locker, in Sought-After Boutique Heritage Building Combined With Modern Architecture! Own a Piece of the historic National Hotel! This Gorgeous unit features Laminate flooring throughout, a European-style slimline kitchen With Built-In Appliances, quartz countertops, and a center island with a pullout dining table. Enjoy your good-sized bedroom with a double closet. The floor-to-ceiling windows include a sliding door to the balcony. Wonderfully Located Near St. Lawrence Market, Financial District, Harbourfront, & the City Core. Easy Access Transit to TTC, Union Station, QEW & DVP
Highlights
S/S B/I Appliances: Electric Cooktop, Range Hood, B/I Wall Oven, B/I Microwave & integrated Fridge; Stacked Washer & Dryer, all electrical light fixtures & window coverings. You will not want to miss this amazing unit with a storage locker!
Want to learn more about 601-39 Sherbourne St (King St. E. and Sherbourne St.)?

Toronto Condo Team Sales Representative - Founder
Right at Home Realty Inc., Brokerage
Your #1 Source For Toronto Condos
Rooms
Real Estate Websites by Web4Realty
https://web4realty.com/

