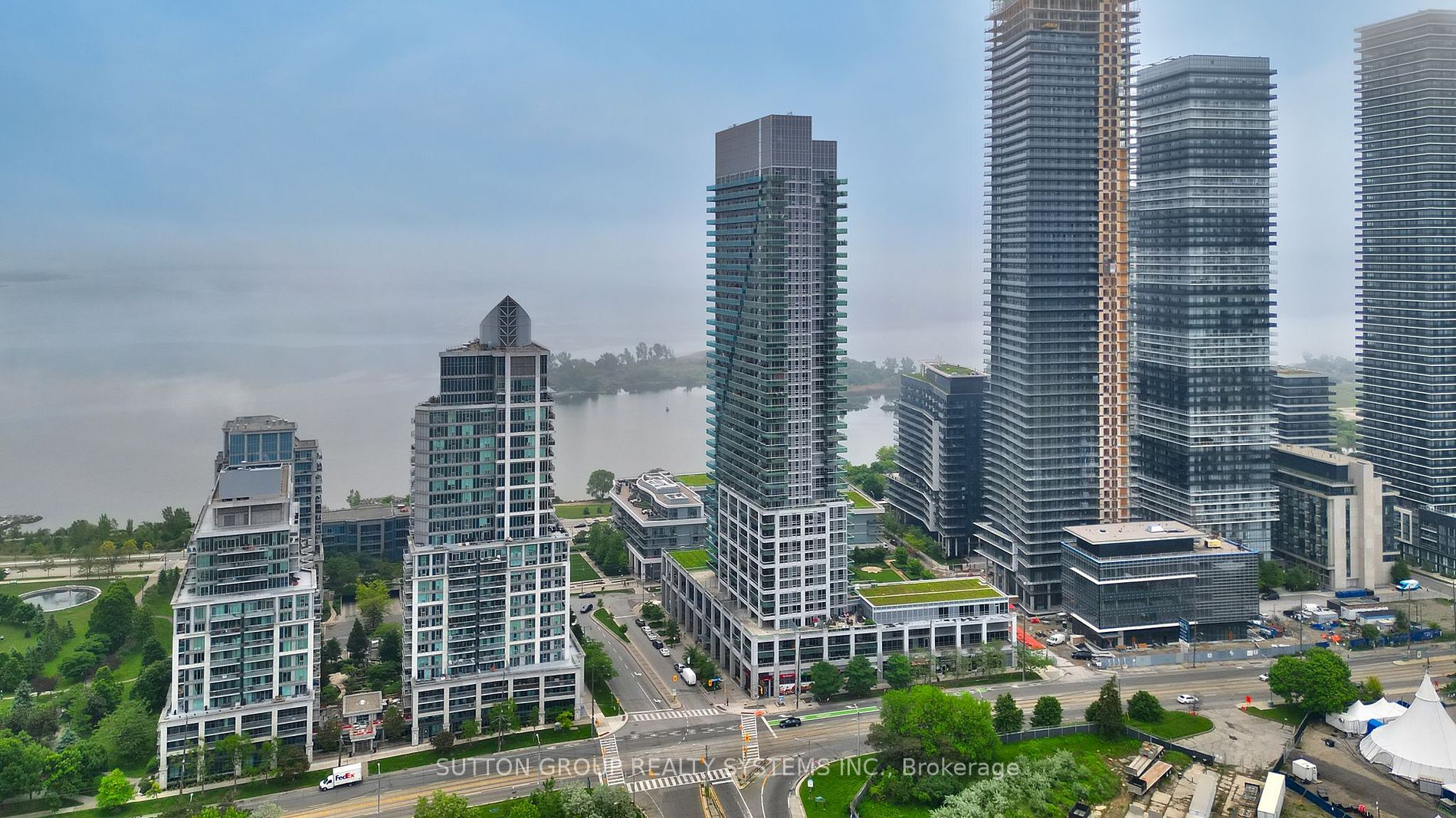
601-16 Brookers Lane (Lake Shore Blvd W & Park Lawn)
Price: $2,450/Monthly
Status: For Rent/Lease
MLS®#: W9036635
- Community:Mimico
- City:Toronto
- Type:Condominium
- Style:Condo Apt (Apartment)
- Beds:1
- Bath:1
- Size:500-599 Sq Ft
- Garage:Underground
Features:
- ExteriorConcrete
- HeatingForced Air, Other
- AmenitiesConcierge, Exercise Room, Gym, Indoor Pool, Rooftop Deck/Garden, Visitor Parking
- Lot FeaturesPrivate Entrance, Lake Access, Lake/Pond, Marina, Park, Waterfront
- Extra FeaturesPrivate Elevator
- CaveatsApplication Required, Deposit Required, Credit Check, Employment Letter, Lease Agreement, References Required
Listing Contracted With: SUTTON GROUP REALTY SYSTEMS INC.
Description
Located in the heart of Mimico, blending urban sophistication with lakeside tranquility, this exquisite 1-bedroom condo **with parking & locker** epitomizes luxury living mere moments from Lake Ontario's pristine shores. Upon entry, abundant natural light filters through floor-to-ceiling windows, accentuating the stylish open-concept living area. The modern kitchen boasts granite countertops and stainless steel appliances, perfect for culinary enthusiasts. Step onto the private balcony to enjoy serene courtyard views and the skyline, offering a peaceful retreat. Positioned steps away from waterfront trails, fashionable boutiques, and eclectic dining in Mimico, this residence promises a premier lifestyle. The sought-after building features a wealth of amenities including a fitness center, indoor pool with jacuzzi, theatre room, and 24-hour concierge, ensuring both convenience and opulence at your disposal. Book your private tour today!
Highlights
Includes: S/S Refrigerator, S/S Stove, S/S Range Hood/Microwave, S/S B/I Dishwasher. Washer/Dryer.All Electrical Light Fixtures. All Window Coverings.
Want to learn more about 601-16 Brookers Lane (Lake Shore Blvd W & Park Lawn)?

Toronto Condo Team Sales Representative - Founder
Right at Home Realty Inc., Brokerage
Your #1 Source For Toronto Condos
Rooms
Real Estate Websites by Web4Realty
https://web4realty.com/

