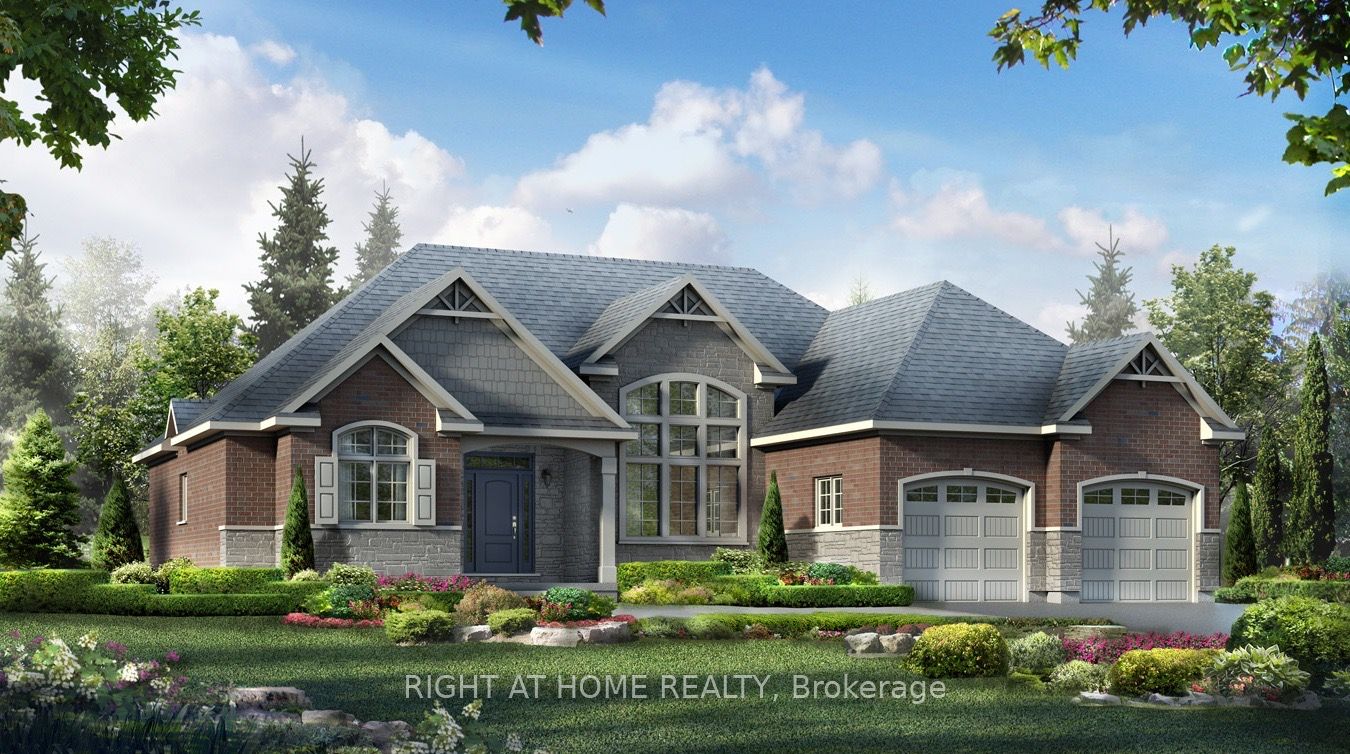
6 Beaufort Cres (Champlain/Toanche/Beaufort)
Price: $1,299,999
Status: For Sale
MLS®#: S7242048
- Tax: $330 (2023)
- Community:Rural Tiny
- City:Tiny
- Type:Residential
- Style:Detached (Bungalow)
- Beds:3
- Bath:2
- Basement:Full (Unfinished)
- Garage:Attached (2 Spaces)
Features:
- InteriorFireplace
- ExteriorStone, Vinyl Siding
- HeatingForced Air, Gas
- Sewer/Water SystemsSeptic, Well
Listing Contracted With: RIGHT AT HOME REALTY
Description
Welcome to 6 Beaufort Cres., where excellence and luxury meet. This soon to be built home, will include so many upgrades and features that go above and beyond. 3 bed, 2 bath, huge rooms, cathedral ceilings, ample storage and opulent modern finishes. Perfect for entertaining or a family set up. A few inclusions to mention; smart home features, osmosis water system, heated bathroom floors, fully sodded,fenced backyard, back up generator, and so much more!! The Fourth Home Developments Inc. complete their custom builds with the latest in upscale design, attention to detail and above all, meticulous quality workmanship. Beaufort Crescent is located just minutes to beaches, marinas, trails, golf and 15 mins to Midland/Penetang for your shopping needs. A nature based area with all of the amenities to implement your work/life balance.
Highlights
Buyer will deal directly with the builder throughout the building and completion process. TARION Warranty provided. Pictures and diagrams are for illustration purposes only. The builder has the right to alter or make changes as required.
Want to learn more about 6 Beaufort Cres (Champlain/Toanche/Beaufort)?

Toronto Condo Team Sales Representative - Founder
Right at Home Realty Inc., Brokerage
Your #1 Source For Toronto Condos
Rooms
Real Estate Websites by Web4Realty
https://web4realty.com/

