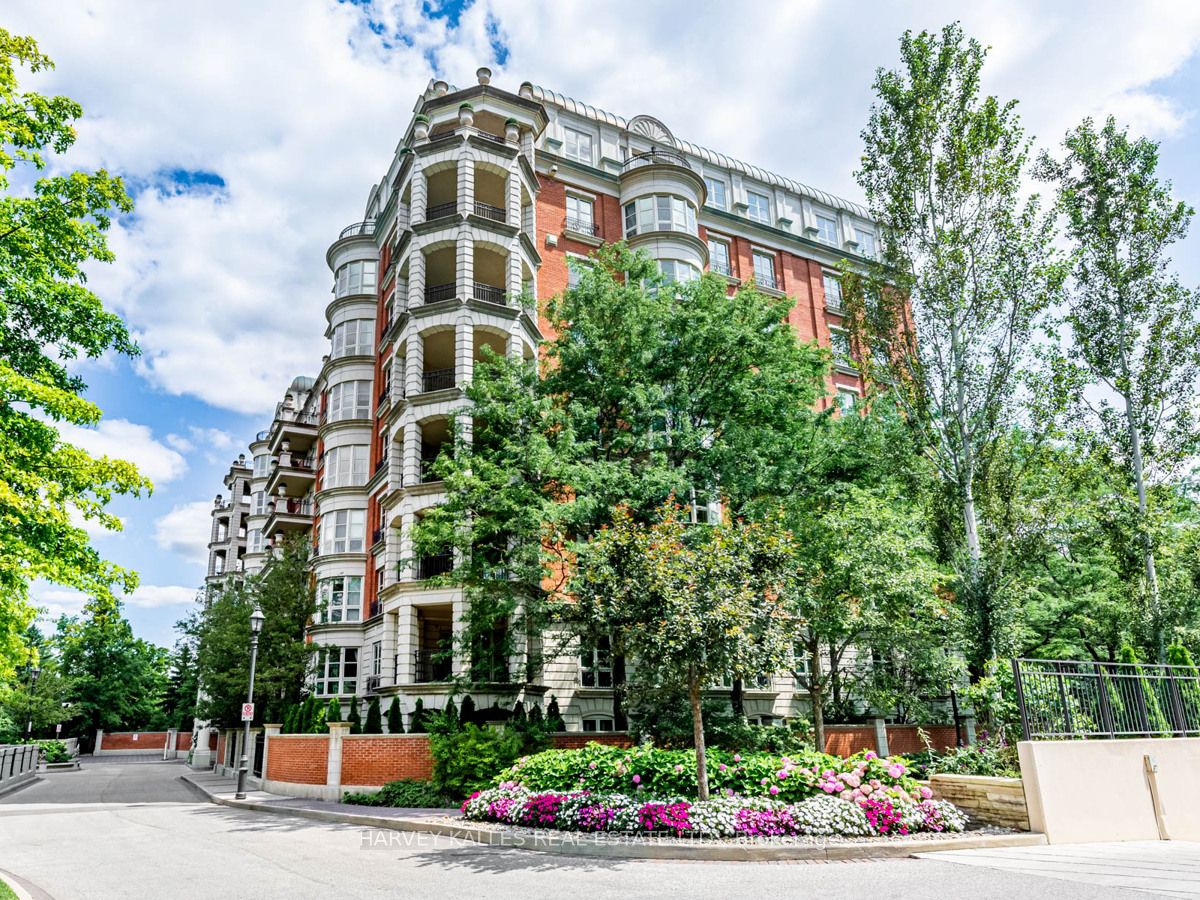
5B-2 Chedington Pl (Bayview Ave & Lawrence Ave E)
Price: $2,350,000
Status: For Sale
MLS®#: C9052097
- Tax: $12,045.47 (2024)
- Maintenance:$3,100.12
- Community:Bridle Path-Sunnybrook-York Mills
- City:Toronto
- Type:Condominium
- Style:Condo Apt (Apartment)
- Beds:2
- Bath:3
- Size:2000-2249 Sq Ft
- Garage:Underground
- Age:16-30 Years Old
Features:
- InteriorFireplace
- ExteriorBrick, Concrete
- HeatingHeating Included, Heat Pump, Gas
- Sewer/Water SystemsWater Included
- AmenitiesConcierge, Exercise Room, Indoor Pool, Visitor Parking
- Lot FeaturesClear View, Electric Car Charger, Public Transit, Ravine, School
- Extra FeaturesCommon Elements Included
Listing Contracted With: HARVEY KALLES REAL ESTATE LTD.
Description
Welcome to one of Toronto's most secluded ravine properties allowing for breathtaking views every season throughout the year! Elevator brings you directly to the private entrance of your 2,173 sq ft unit that offers many elegant details: crown mouldings, coffered ceilings, pot lights, plus expansive and bow windows combine to create an ambiance of spaciousness throughout. French doors in dining room open to west facing 127 sq ft balcony. Living room French doors open up to a 194 sq ft covered terrace enhanced by wrought iron grill & spectacular views of the ravine vista. 24/7 concierge & valet services, community EV charger, indoor lap pool, exercise room, sauna, change rooms w/lockers, guest parking, two locker rooms - one of which is climate controlled and two side-by-side parking spaces close to exit doors. Minutes to Crescent & Toronto French schools, Granite & Rosedale Clubs, and only a short drive to the downtown financial district.
Want to learn more about 5B-2 Chedington Pl (Bayview Ave & Lawrence Ave E)?

Toronto Condo Team Sales Representative - Founder
Right at Home Realty Inc., Brokerage
Your #1 Source For Toronto Condos
Rooms
Real Estate Websites by Web4Realty
https://web4realty.com/

