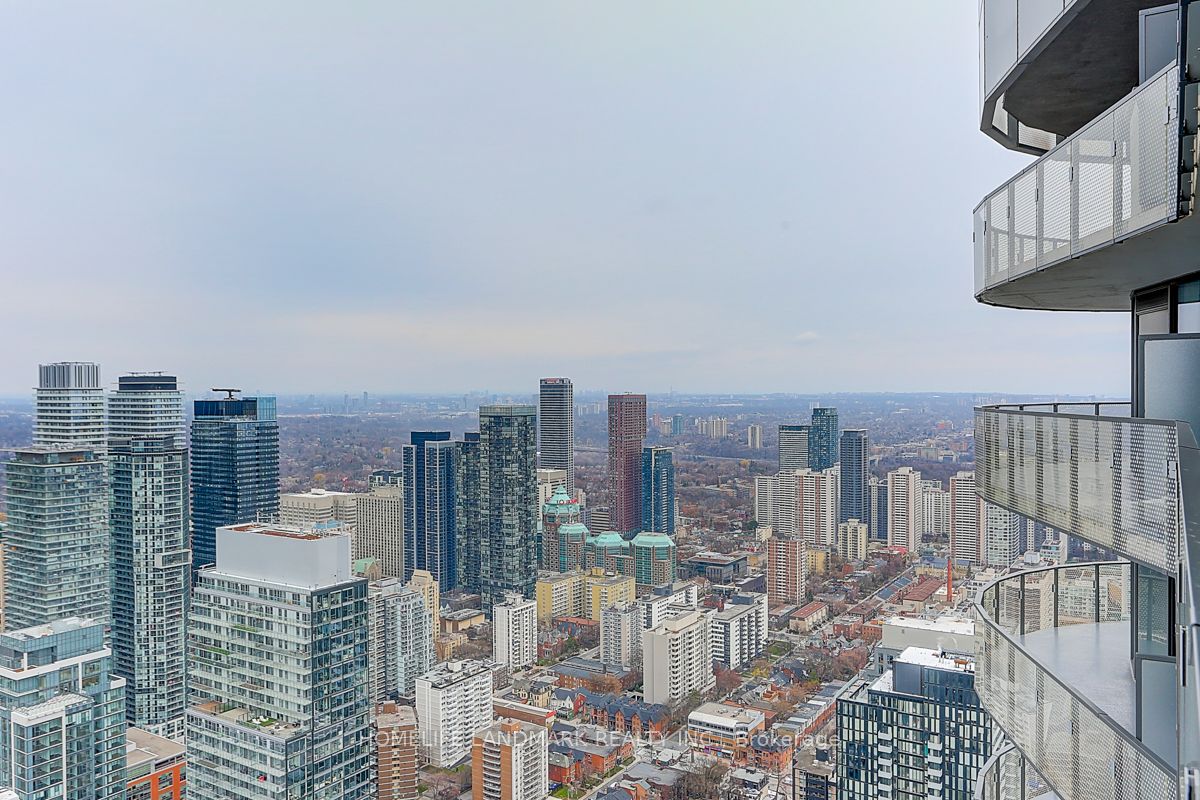
5909-11 Wellesley St W (Yonge & Wellesley St W)
Price: $2,900/monthly
Status: For Rent/Lease
MLS®#: C9044043
- Community:Bay Street Corridor
- City:Toronto
- Type:Condominium
- Style:Condo Apt (Apartment)
- Beds:1+1
- Bath:1
- Size:500-599 Sq Ft
- Garage:Underground
- Age:0-5 Years Old
Features:
- ExteriorConcrete
- HeatingHeating Included, Forced Air, Gas
- AmenitiesConcierge, Exercise Room, Gym, Indoor Pool, Party/Meeting Room, Sauna
- Lot FeaturesPrivate Entrance
- Extra FeaturesPrivate Elevator, Common Elements Included
- CaveatsApplication Required, Deposit Required, Credit Check, Employment Letter, Lease Agreement, References Required
Listing Contracted With: HOMELIFE LANDMARK REALTY INC.
Description
Location, Location. Welcome to 'Wellesley On The Park' This Sub Penthouse is a Spacious 1+1 condo Ideally Situated In The Heart Of Downtown Toronto. A Huge Balcony Offering Breathtaking Unobstructed Views Of The City! Lots Of Privacy. Floor To Ceiling Windows Bring In Ample Natural Light .Functional & Open Concept Layout W/ No Wasted Space. Den Can Be Used As Second Bedroom. Modern Kitchen With High Quality Stainless Steel B/I Appliances. Steps To Yonge & Wellesley Subway Station, Yorkville Shopping Area, Bloor Street, Financial District, Supermarket, Theatre, Hospitals, University Of Toronto, Toronto Metropolitan University (Ryerson) 24Hrs Supermarket, Restaurants. Amenities Include Pet Spa, Indoor Pool, Sauna, Hot Tub, Exercise Room, Party Room, Yoga Studio, Public Parking & Ev Charging Station , Gym, Theatre & Media Room, 24Hr , 1.6-Acre Park (Rare Find In Downtown) Score 99/100.
Highlights
All Existing Lighting Fixtures, Window Coverings, B/I Fridge, Dishwasher, Cooktop, B/I Oven And Microwave, Range Hood, Stacked Washer & Dryer. Water Softener. 1 Locker Included. Tenants Pay Utilities Hydro and Water.
Want to learn more about 5909-11 Wellesley St W (Yonge & Wellesley St W)?

Toronto Condo Team Sales Representative - Founder
Right at Home Realty Inc., Brokerage
Your #1 Source For Toronto Condos
Rooms
Real Estate Websites by Web4Realty
https://web4realty.com/

