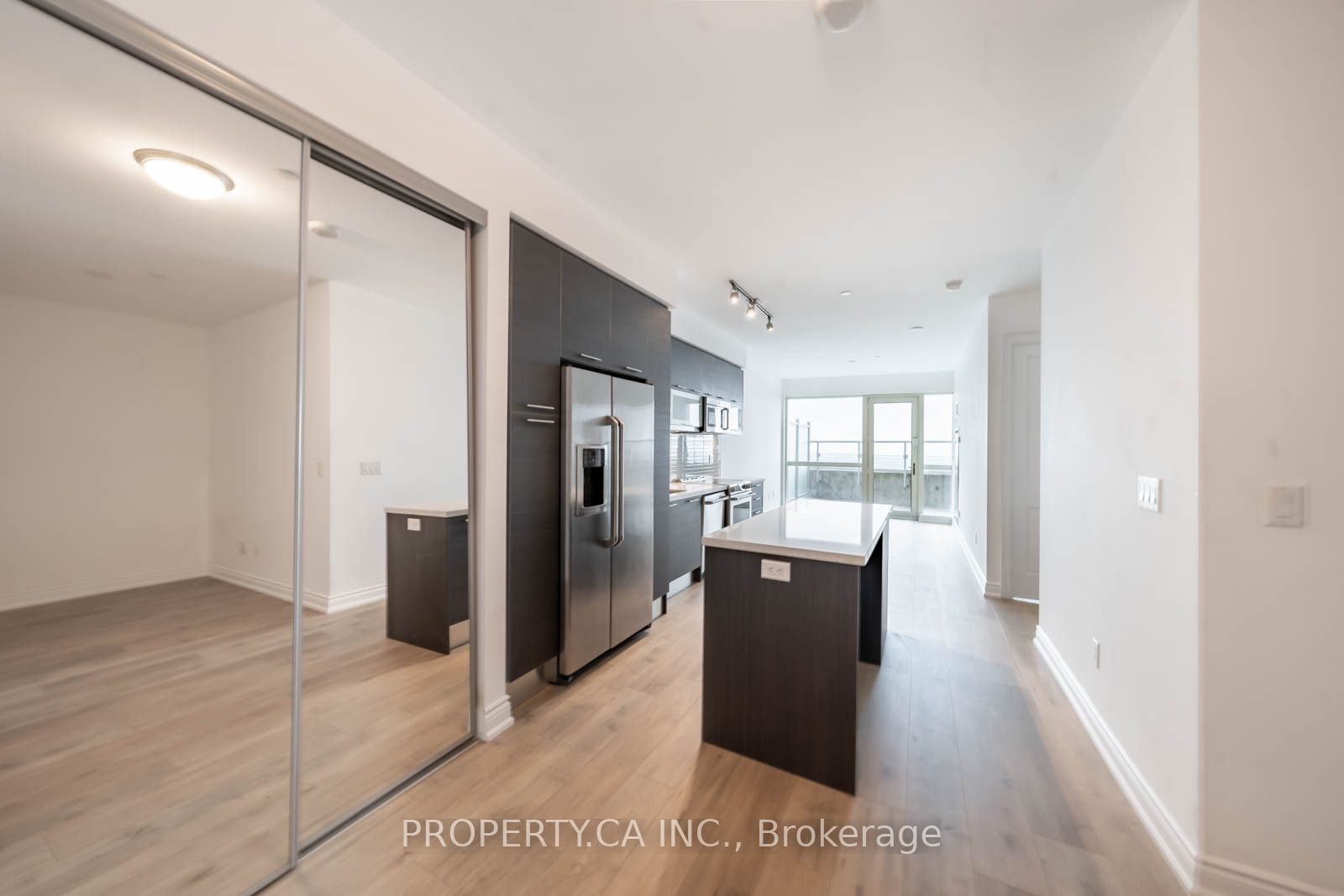
5904-388 Yonge St (Yonge/Gerrard)
Price: $3,000/Monthly
Status: For Rent/Lease
MLS®#: C9038896
- Community:Bay Street Corridor
- City:Toronto
- Type:Condominium
- Style:Condo Apt (Apartment)
- Beds:1+1
- Bath:1
- Size:700-799 Sq Ft
- Garage:Underground
Features:
- ExteriorConcrete
- HeatingHeating Included, Forced Air, Gas
- Sewer/Water SystemsWater Included
- AmenitiesConcierge, Guest Suites, Gym, Media Room, Party/Meeting Room, Rooftop Deck/Garden
- Lot FeaturesClear View, Hospital, Park, School
- Extra FeaturesCommon Elements Included
- CaveatsApplication Required, Deposit Required, Credit Check, Employment Letter, Lease Agreement, References Required
Listing Contracted With: PROPERTY.CA INC.
Description
Boasting the best 1+den layout in the building and situated on the highest floor with a private terrace, this unit features modern finishes, floor-to-ceiling windows, and tons of natural light. Enjoy top-notch amenities including a 24-hour concierge, fitness centre, party room, video games lounge, billiards room, and more. One of the few buildings in the city with direct access to Torontos underground PATH and TTC Subway.
Want to learn more about 5904-388 Yonge St (Yonge/Gerrard)?

Toronto Condo Team Sales Representative - Founder
Right at Home Realty Inc., Brokerage
Your #1 Source For Toronto Condos
Rooms
Real Estate Websites by Web4Realty
https://web4realty.com/

