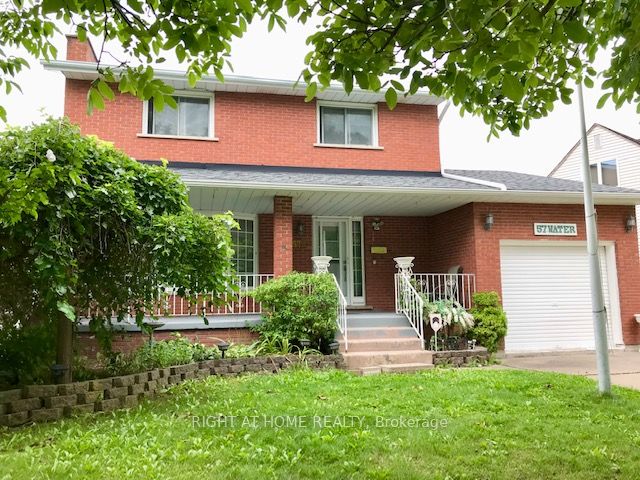
57 Water St (St. David's Rd / Water St)
Price: $659,000
Status: For Sale
MLS®#: X8105358
- Tax: $4,414.13 (2023)
- City:Thorold
- Type:Residential
- Style:Detached (2-Storey)
- Beds:3+1
- Bath:3
- Basement:Finished (Full)
- Garage:Attached (1 Space)
- Age:31-50 Years Old
Features:
- InteriorFireplace
- ExteriorBrick
- HeatingForced Air, Gas
- Sewer/Water SystemsPublic, Sewers, Municipal
- Lot FeaturesClear View, Fenced Yard, Park, Public Transit, School, School Bus Route
Listing Contracted With: RIGHT AT HOME REALTY
Description
Wonderful bright and solid brick two-storey house. Significant renovations. Bright and big 3+1 bedrooms, 1+1 spacious living rooms with fireplaces,1 bright family room,1 big kitchen and dinning area. Close to Brock University and Pen Center-the biggest indoor shopping mall in Niagara Region, stores, banks, and restaurants. Ideal for families, students, or investment. Easy access to highway 406 and QEW. Convenient local transit. Beautiful garden and big backyard with fruit trees and a large deck perfect for entertaining or relaxing in the fully fenced backyard.
Highlights
Fridge, stove,washer,dryer and light fixtures are included.
Want to learn more about 57 Water St (St. David's Rd / Water St)?

Toronto Condo Team Sales Representative - Founder
Right at Home Realty Inc., Brokerage
Your #1 Source For Toronto Condos
Rooms
Real Estate Websites by Web4Realty
https://web4realty.com/

