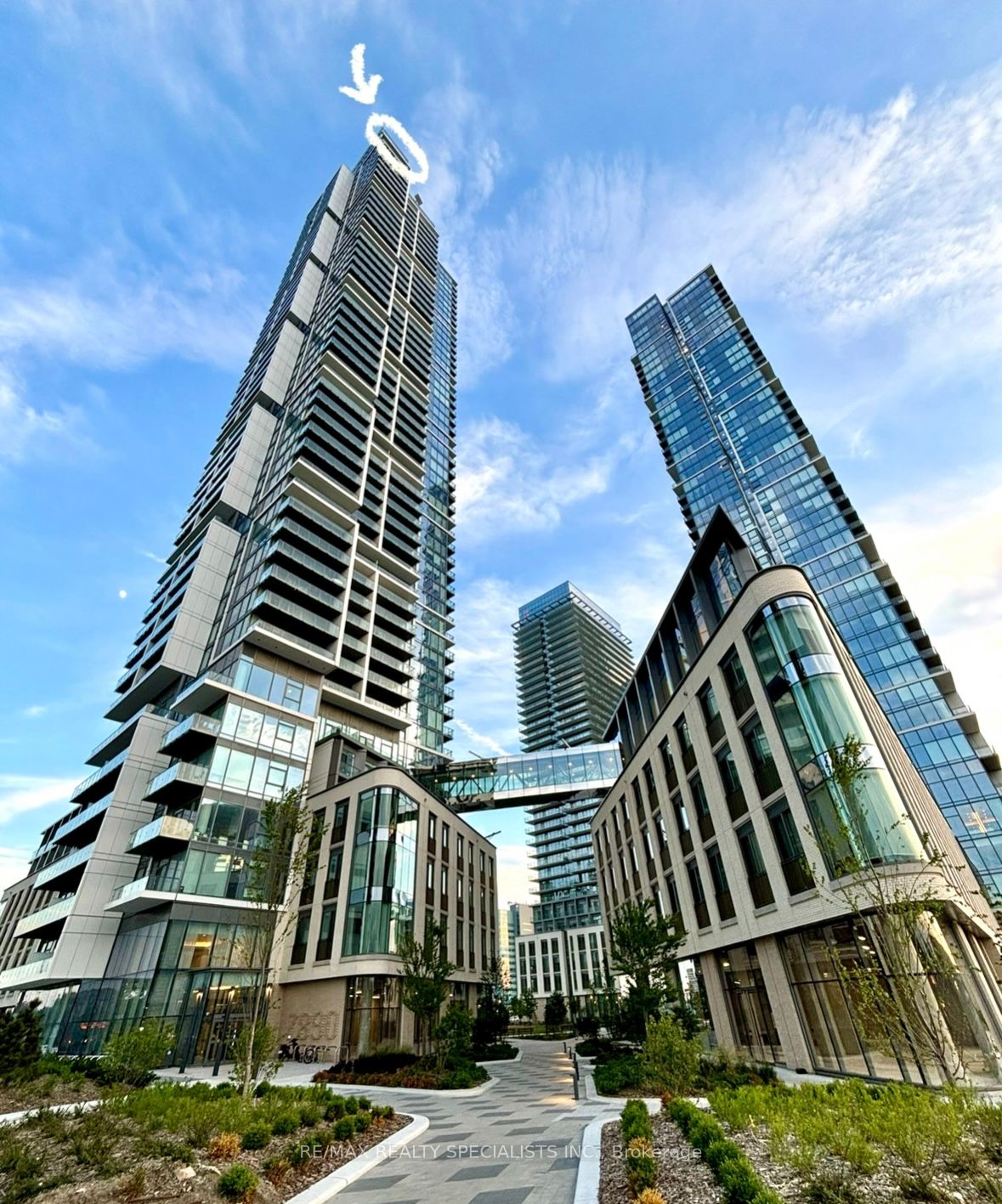
5609-7890 Jane St (Highway 7 & Jane)
Price: $749,000
Status: For Sale
MLS®#: N8460760
- Maintenance:$588.29
- Community:Vaughan Corporate Centre
- City:Vaughan
- Type:Condominium
- Style:Condo Apt (Apartment)
- Beds:2
- Bath:2
- Size:600-699 Sq Ft
- Garage:Underground
- Age:0-5 Years Old
Features:
- ExteriorBrick, Concrete
- HeatingForced Air, Electric
- AmenitiesConcierge, Exercise Room, Gym, Outdoor Pool, Squash/Racquet Court, Visitor Parking
- Lot FeaturesClear View, Hospital, Park, Public Transit, Rec Centre, School
- Extra FeaturesPrivate Elevator, Common Elements Included
Listing Contracted With: RE/MAX REALTY SPECIALISTS INC.
Description
Experience the vibrant Living in the heart of the Vaughan Metropolitan Centre. Stunning, Newly Builthigh-rise 56TH floor top unit condo offers a bright and spacious 2-bedroom layout with 2 full baths.Multi Functional Open Concept Combined Living/Dining. Laminate Throughout, Model Design Kitchen withB/I Appliances, quartz Countertops. Large Balcony with Unobstructed View of North and East view. OneParking Space . Located Steps Away From Vaughan Metropolitan Station With Easy Access To Hwy 400,401 & 407. Close To Malls, IKEA, Costco, Walmart, Hospitals, York University Just Two Subway StopsAway! All Elfs & Window Coverings. State-Of-The-Art Gym, Indoor Running Track, Infinity Pool, SquashCourt, Half Basketball Court, Yoga Room, Game Room, Party Room, Library & much more.
Highlights
Pls Attach Sch B & Form 801 With All Offer. Offers Anytime.
Want to learn more about 5609-7890 Jane St (Highway 7 & Jane)?

Toronto Condo Team Sales Representative - Founder
Right at Home Realty Inc., Brokerage
Your #1 Source For Toronto Condos
Rooms
Real Estate Websites by Web4Realty
https://web4realty.com/

