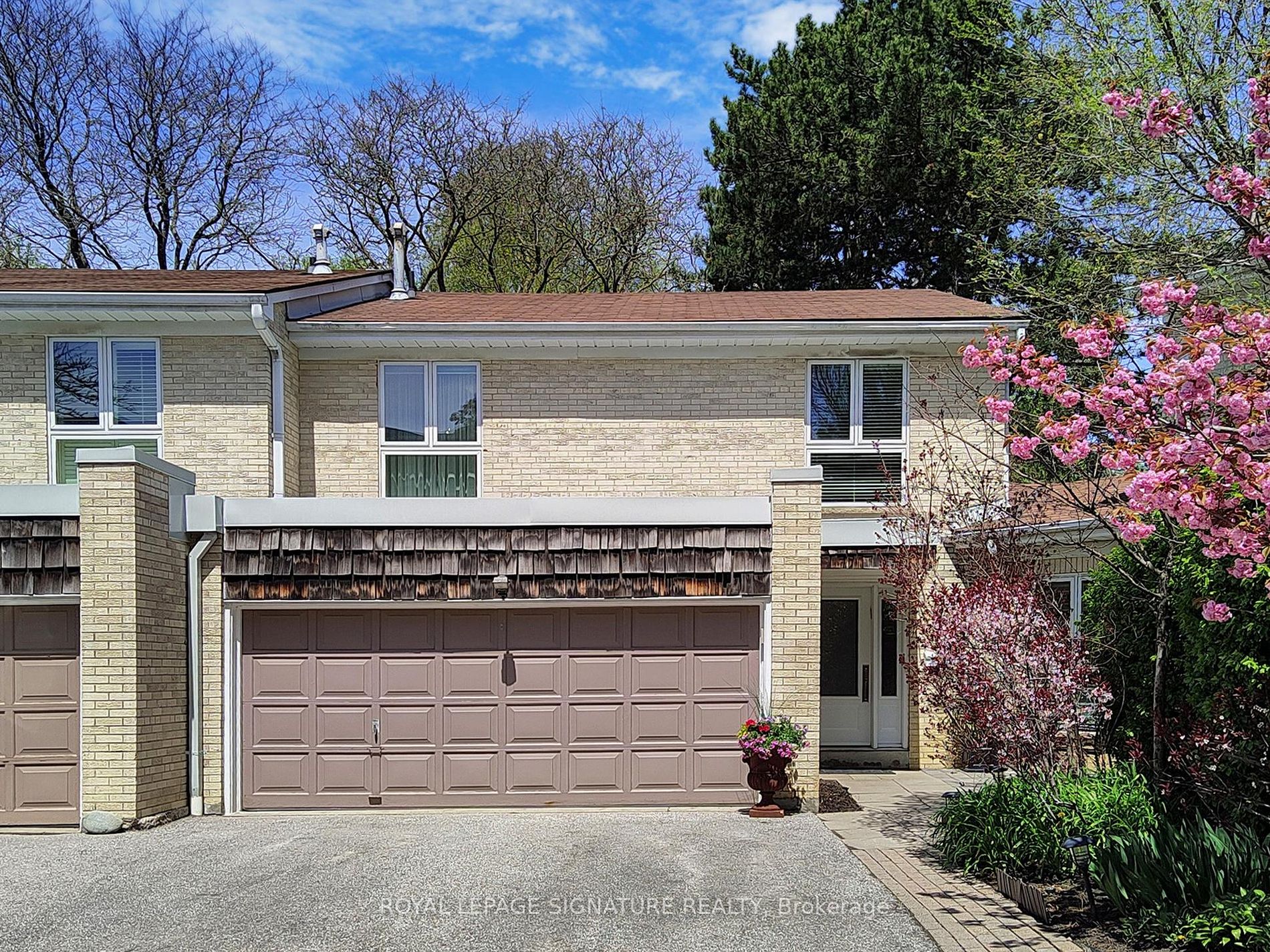
56 Crimson Millway (Bayview/ York Mills Rd.)
Price: $1,699,900
Status: For Sale
MLS®#: C8312814
- Tax: $7,222.41 (2023)
- Maintenance:$1,797
- Community:St. Andrew-Windfields
- City:Toronto
- Type:Condominium
- Style:Condo Townhouse (2-Storey)
- Beds:4
- Bath:3
- Size:2000-2249 Sq Ft
- Basement:Finished
- Garage:Attached
Features:
- ExteriorBrick
- HeatingForced Air, Gas
- Sewer/Water SystemsWater Included
- AmenitiesBbqs Allowed, Outdoor Pool, Visitor Parking
- Extra FeaturesCommon Elements Included
Listing Contracted With: ROYAL LEPAGE SIGNATURE REALTY
Description
Welcome to stunning 56 Crimson Millway. This extremely rare 4 bed, 3 bath gem is one of only 2 "Knollwood" models at Bayview Mills. Located at the corner of one of the most desirable streets in the complex and backing onto multimillion dollar homes, this property features over 2200 sq. ft. of living space above grade, 3320 sq. ft. of total livable space and boasts spacious bedrooms w/ large custom closets. The primary retreat has a large renovated 4pc ensuite and oversized custom walk-in closet. The basement offers a large family rec room with 2 extra rooms for guests, recording studio and a movie theatre room. The newly laid stone back patio, surrounded by luscious and mature landscaping, open concept kitchen with walk-in pantry, and rarely offered extra main floor family room, will provide even the most scrupulous family a place to call home.
Highlights
HUGE CUSTOM W/I CLOSET IN PRIMARY BED, Prof. Recording Studio in the basement, Original Laundry Shoot to basement. Cedar lined closet in basement. New Furnace 2020. Pella windows 2020. Too many upgrades to list. This is a must see property
Want to learn more about 56 Crimson Millway (Bayview/ York Mills Rd.)?

Toronto Condo Team Sales Representative - Founder
Right at Home Realty Inc., Brokerage
Your #1 Source For Toronto Condos
Rooms
Real Estate Websites by Web4Realty
https://web4realty.com/

