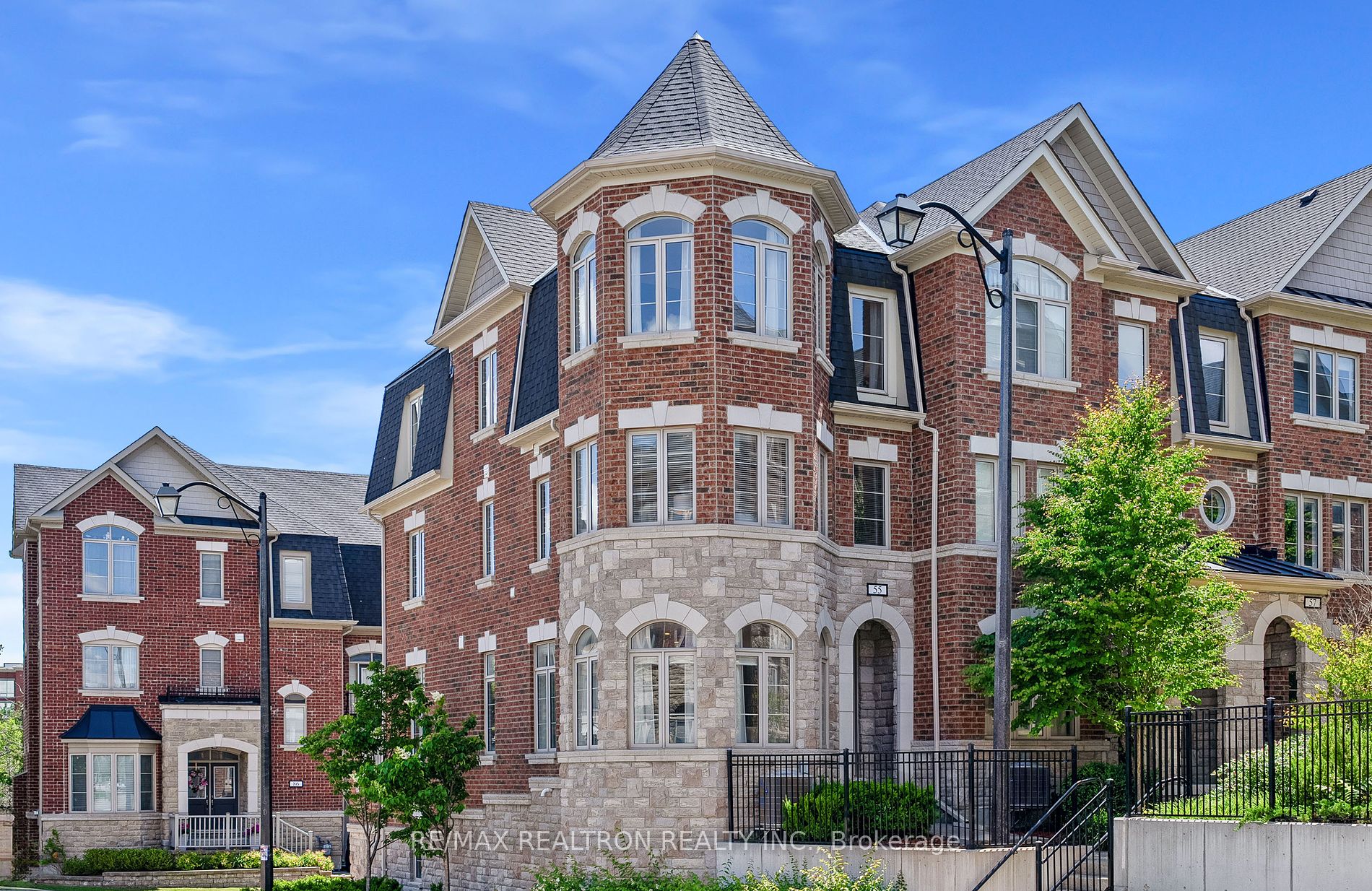
55-1331 Major Mackenzie Dr (Dufferin/Major Mackenzie Dr)
Price: $1,200,000
Status: For Sale
MLS®#: N8454706
- Tax: $4,754.4 (2023)
- Maintenance:$382.38
- Community:Patterson
- City:Vaughan
- Type:Condominium
- Style:Condo Townhouse (3-Storey)
- Beds:4
- Bath:4
- Size:2000-2249 Sq Ft
- Garage:Built-In
Features:
- ExteriorBrick, Stone
- HeatingForced Air, Gas
- Sewer/Water SystemsWater Included
- AmenitiesBbqs Allowed, Visitor Parking
- Lot FeaturesClear View, Golf, School Bus Route, Terraced
- Extra FeaturesCommon Elements Included
Listing Contracted With: RE/MAX REALTRON REALTY INC.
Description
C-O-R-N-E-R--L-O-T!!! Executive Townhouse In The Mackenzie Ridge Terrace. Large 4 Bedrooms, 4 Washrooms. Beautifully Appointed Spacious Rooms, Sunning Eat-In Kitchen With Quartz C/T. Hardwood Throughout. Large Terrace! 3 cars can park in garage!
Highlights
Zoned For Anne Frank P.S. Steps To Public Transit, Go Train and HWYS. Shopping (Across From Yummy Market), Schools & Parks. $382.38 Maintenance Fee Includes Water, Landscaping And Snow Removal.
Want to learn more about 55-1331 Major Mackenzie Dr (Dufferin/Major Mackenzie Dr)?

Toronto Condo Team Sales Representative - Founder
Right at Home Realty Inc., Brokerage
Your #1 Source For Toronto Condos
Rooms
Real Estate Websites by Web4Realty
https://web4realty.com/

