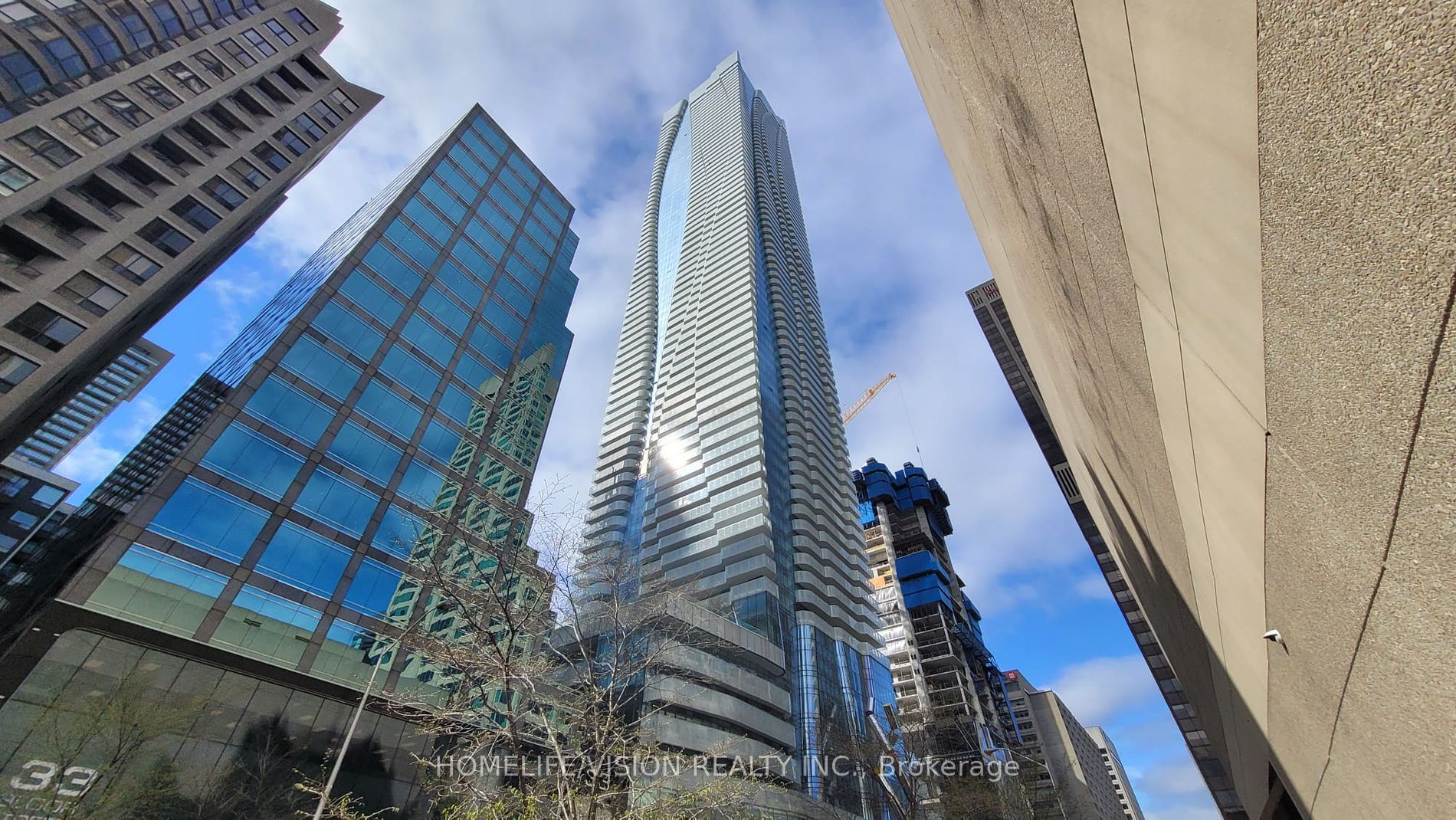
5410-1 Bloor St E (Yonge & Bloor)
Price: $1,025,000
Status: For Sale
MLS®#: C8476208
- Tax: $5,636.48 (2024)
- Maintenance:$718.24
- Community:Church-Yonge Corridor
- City:Toronto
- Type:Condominium
- Style:Condo Apt (Apartment)
- Beds:1+1
- Bath:2
- Size:700-799 Sq Ft
- Garage:Underground
- Age:0-5 Years Old
Features:
- ExteriorBrick, Concrete
- HeatingHeating Included, Forced Air, Gas
- Sewer/Water SystemsWater Included
- Lot FeaturesClear View, Library
- Extra FeaturesCommon Elements Included
Listing Contracted With: HOMELIFE/VISION REALTY INC.
Description
Located At One Bloor, Corner Of Yonge Street On The 54th Floor, Direct Acces To 2 Subway Lines, Beautiful Unobstructed View Of The City, Huge Balcony, Open Concept Design, 1 Bedroom, Plus Den (May Be Used As 2nd Bedroom), 2-4 Piece Washrooms, Freshly Painted, Ensuite Laundry. Steps To U Of T, Ryerson, Shopping, Transit And Dining. One Owned Underground Parking Spot And One Owned Locker. Don't Miss This Opportunity To Live In The Heart Of Bloor And Yonge!
Highlights
Fridge, Stove, Dishwasher, Microwave, Washer, Dryer, Existing Window Coverings, Existing Electric Light Fixtures
Want to learn more about 5410-1 Bloor St E (Yonge & Bloor)?

Toronto Condo Team Sales Representative - Founder
Right at Home Realty Inc., Brokerage
Your #1 Source For Toronto Condos
Rooms
Real Estate Websites by Web4Realty
https://web4realty.com/

