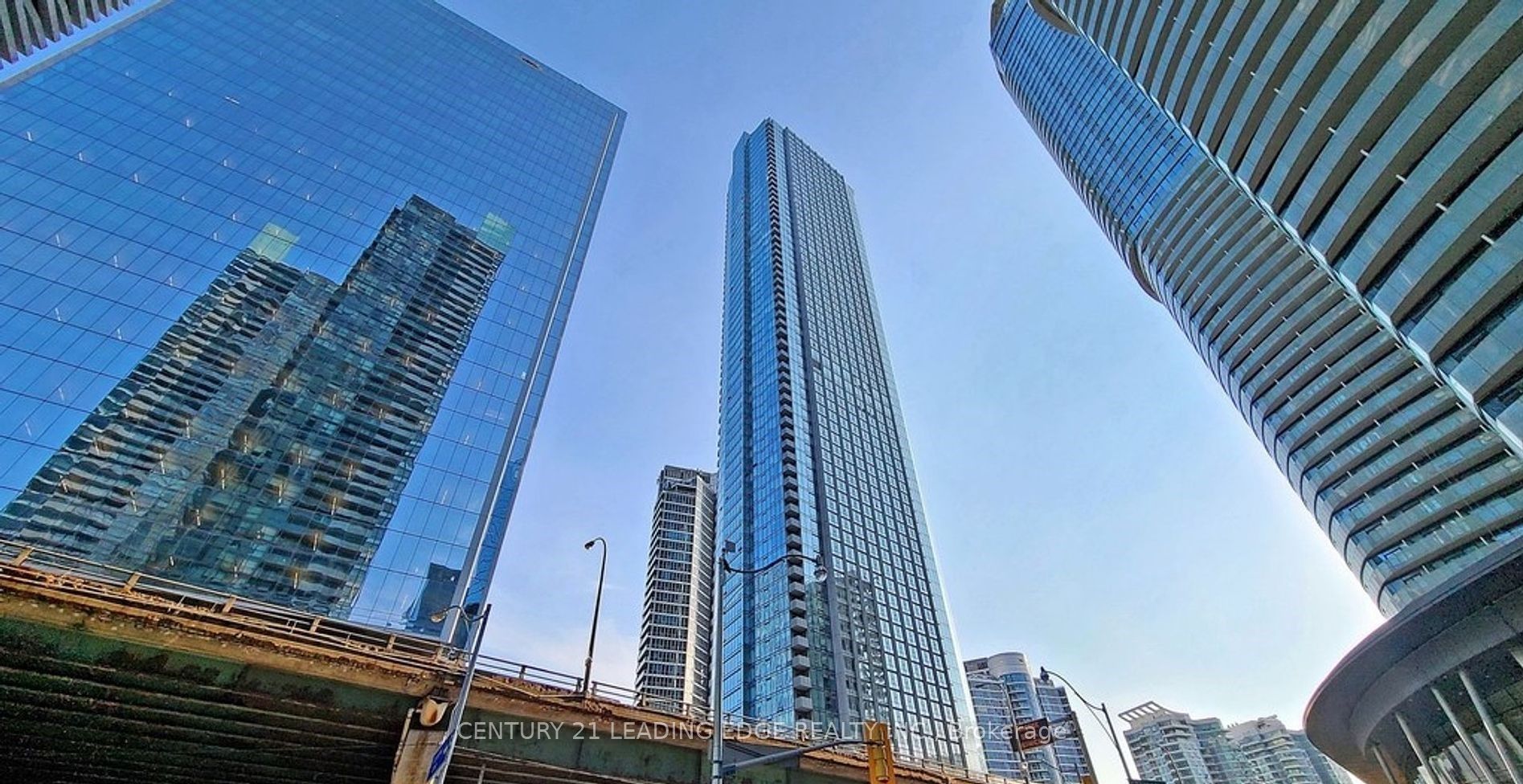
5407-10 YORK St (YORK ST & HARBOUR ST)
Price: $2,900/Monthly
Status: For Rent/Lease
MLS®#: C9052009
- Community:Waterfront Communities C1
- City:Toronto
- Type:Condominium
- Style:Condo Apt (Apartment)
- Beds:1+1
- Bath:2
- Size:600-699 Sq Ft
- Garage:Underground
Features:
- ExteriorConcrete
- HeatingHeating Included, Forced Air, Gas
- AmenitiesExercise Room, Games Room, Gym, Outdoor Pool, Visitor Parking
- Lot FeaturesPrivate Entrance, Lake/Pond, Park, Public Transit
- Extra FeaturesCommon Elements Included
- CaveatsApplication Required, Deposit Required, Credit Check, Employment Letter, Lease Agreement, References Required
Listing Contracted With: CENTURY 21 LEADING EDGE REALTY INC.
Description
Beautiful unit at 10 York Street, built by Tridel, featuring 1 bedroom plus a den and 1.5 bathrooms. Enjoy a stunning harbourfront lake south view from the 54th floor and bright space filled with natural sunlight. The primary bedroom includes a 3-piece ensuite. The kitchen boasts stainless steel appliances, and the open-concept design seamlessly connects the dining area living room, creating a spacious and inviting atmosphere. Den area is perfect for a cozy area or work space. Convenient location close to transit, restaurants, shops, water ferry & more!
Want to learn more about 5407-10 YORK St (YORK ST & HARBOUR ST)?

Toronto Condo Team Sales Representative - Founder
Right at Home Realty Inc., Brokerage
Your #1 Source For Toronto Condos
Rooms
Real Estate Websites by Web4Realty
https://web4realty.com/

