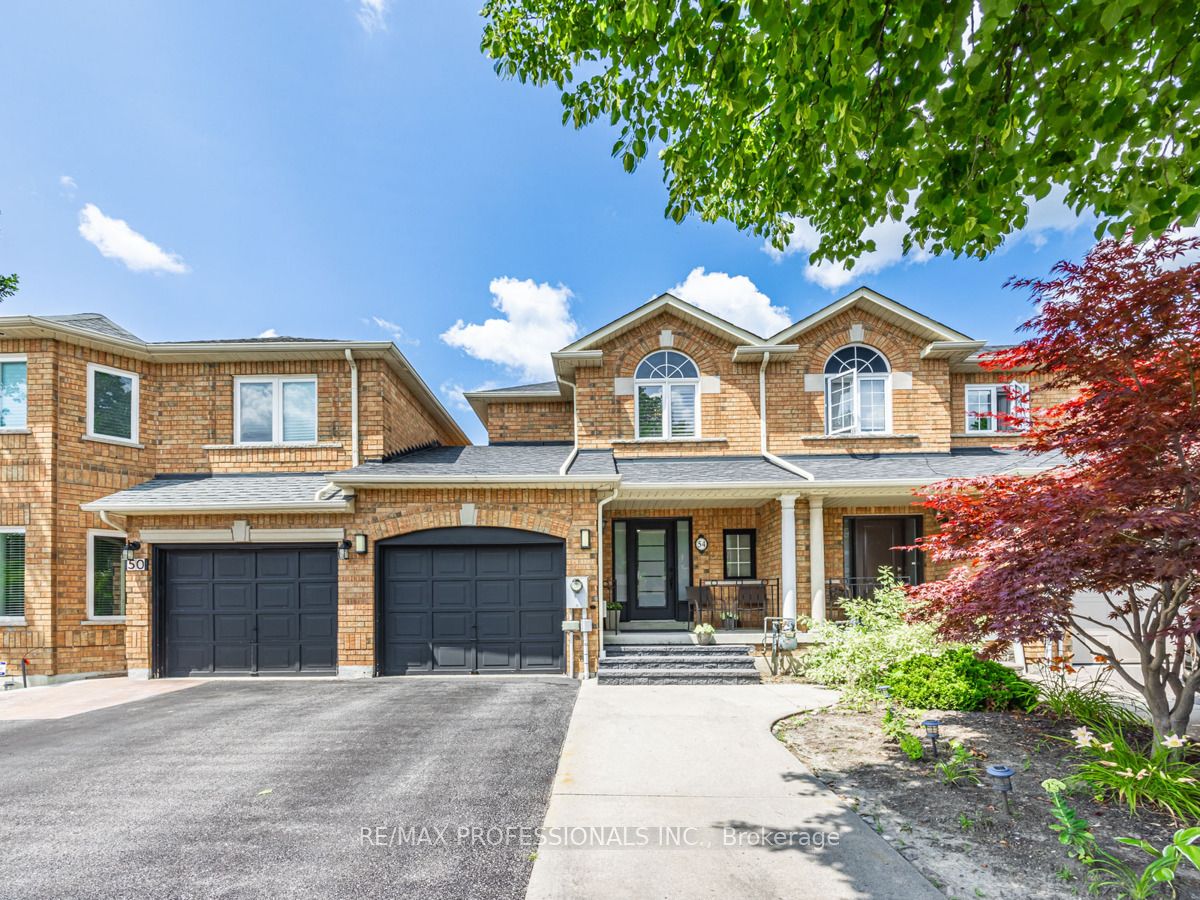
54 Monte Carlo Dr (Islington/Rutherford)
Price: $998,000
Status: For Sale
MLS®#: N9050665
- Tax: $3,947.34 (2024)
- Community:Sonoma Heights
- City:Vaughan
- Type:Residential
- Style:Att/Row/Twnhouse (2-Storey)
- Beds:3
- Bath:3
- Basement:Finished
- Garage:Attached (1 Space)
Features:
- InteriorFireplace
- ExteriorBrick
- HeatingForced Air, Gas
- Sewer/Water SystemsSewers, Municipal
Listing Contracted With: RE/MAX PROFESSIONALS INC.
Description
Welcome to this beautiful freehold townhouse that feels like a semi, located in the sought-after Sonoma Heights neighbourhood. From the moment you walk in, this home exudes warmth and welcome. A grand entrance and open-concept design make this home perfect for entertaining. The upgraded kitchen boasts stainless steel appliances, quartz counter tops, and a stylish backsplash, with a walk-out to a landscaped backyard. Hardwood floors throughout the main floor and a fireplace in both the living room and basement add to the home's charm. The upper level features three generously sized bedrooms,including a primary bedroom with a 3-piece ensuite and a large walk-in closet. Additional features include upgraded California shutters, modern light fixtures, and convenient access to the backyard through the garage. The garage also leads to a mudroom/laundry area for added convenience. The upgraded basement offers a great flow, further enhancing the beauty and functionality of this home.
Highlights
Existing Fridge, Stove, Built-In Dishwasher, Built-In Microwave, Washer, Dryer, All Window Coverings, All Light Fixtures.
Want to learn more about 54 Monte Carlo Dr (Islington/Rutherford)?

Toronto Condo Team Sales Representative - Founder
Right at Home Realty Inc., Brokerage
Your #1 Source For Toronto Condos
Rooms
Real Estate Websites by Web4Realty
https://web4realty.com/

