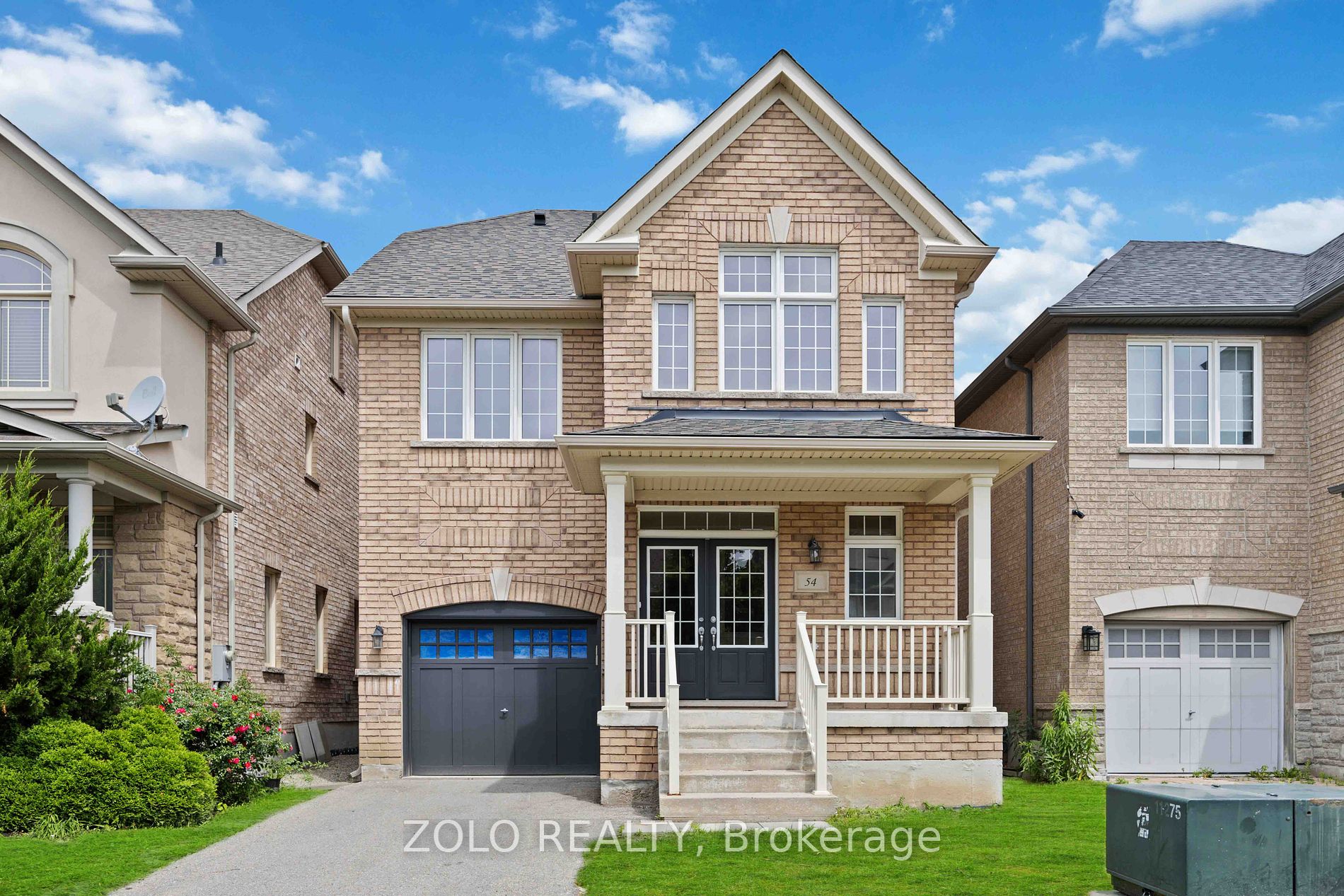
54 Haven Rd (Bathurst & Rutherford)
Price: $4,700/Monthly
Status: For Rent/Lease
MLS®#: N8484522
- Community:Patterson
- City:Vaughan
- Type:Residential
- Style:Detached (3-Storey)
- Beds:4
- Bath:4
- Size:2000-2500 Sq Ft
- Basement:Unfinished
- Garage:Built-In (1 Space)
- Age:6-15 Years Old
Features:
- InteriorFireplace
- ExteriorBrick
- HeatingForced Air, Gas
- Sewer/Water SystemsSewers, Municipal
- Lot FeaturesPrivate Entrance, Fenced Yard, Place Of Worship, Public Transit, Rec Centre, School
- CaveatsApplication Required, Deposit Required, Credit Check, Employment Letter, Lease Agreement, References Required
Listing Contracted With: ZOLO REALTY
Description
Welcome to 54 Haven Rd., a freshly renovated 4-bdrm home in the Valley's of Thornhill. Situated on a family-oriented street, just steps away from top-rated schools, Schwartz/Reisman Community Centre and The Rutherford Shopping Plaza, this property offers an exceptional location. Designed with functionality and practicality in mind, this home boasts a generous layout with spacious sun-filled rooms and a truly flowing open Floor Plan. The house features new flooring throughout, professional painting, and a brand-new walk-in shower. Enjoy the comfort and efficiency of new appliances, including an electric range, washer & dryer. Additionally, benefit from major upgrades such as a new roof, new furnace, new AC and heat pump. Experience the perfect blend of convenience, style, and comfort at 54 Haven Rd. Schedule your viewing today!
Want to learn more about 54 Haven Rd (Bathurst & Rutherford)?

Toronto Condo Team Sales Representative - Founder
Right at Home Realty Inc., Brokerage
Your #1 Source For Toronto Condos
Rooms
Real Estate Websites by Web4Realty
https://web4realty.com/

