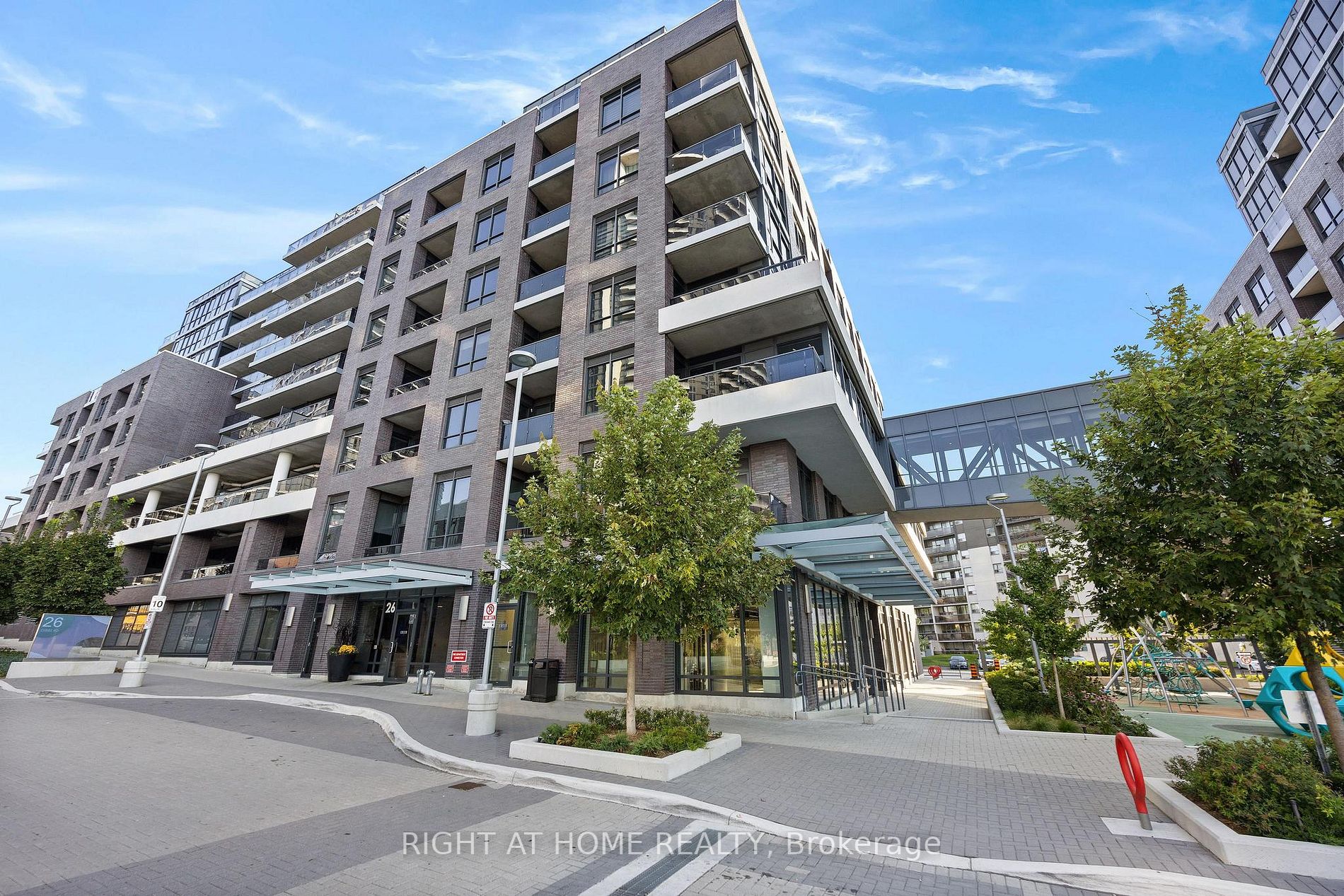
535-26 Gibbs Rd E (Bloor And The East Mall)
Price: $624,900
Status: For Sale
MLS®#: W7219478
- Tax: $2,294 (2023)
- Maintenance:$644.2
- Community:Islington-City Centre West
- City:Toronto
- Type:Condominium
- Style:Condo Apt (Apartment)
- Beds:2
- Bath:2
- Size:700-799 Sq Ft
- Garage:Underground
- Age:0-5 Years Old
Features:
- InteriorLaundry Room
- ExteriorBrick, Concrete
- HeatingForced Air, Gas
- Sewer/Water SystemsWater Included
- AmenitiesBike Storage, Concierge, Exercise Room, Party/Meeting Room, Visitor Parking
- Extra FeaturesPrivate Elevator, Common Elements Included
Listing Contracted With: RIGHT AT HOME REALTY
Description
Enjoy Modern Elegance In This 2 Bed 2 Bath Unit In The Heart Of Etobicoke. Large Open Concept Living & Dining Room With Walkout To Private Balcony. Kitchen Boasts Stainless Steel Appliances, Quartz Counters And Custom Floating Island. Primary Bed Features Ensuite Bath And Walk-In Closet. Unit Is Equipped With Ensuite Laundry and Private Underground Parking. Enjoy exceptional amenities with a full service Concierge, Exercise Room, Gym, Outdoor Pool, Party/Meeting Room, Rooftop Deck/Garden, Bike Storage, Plenty Of Visitor Parking and shuttle service direct to Sherway Gardens Shopping Mall. Close to 400-series highways and public transit.
Highlights
Amenities include Monday to Saturday VTS shuttle bus service for residents. See attached full list of suite features and upgrades.
Want to learn more about 535-26 Gibbs Rd E (Bloor And The East Mall)?

Toronto Condo Team Sales Representative - Founder
Right at Home Realty Inc., Brokerage
Your #1 Source For Toronto Condos
Rooms
Real Estate Websites by Web4Realty
https://web4realty.com/

