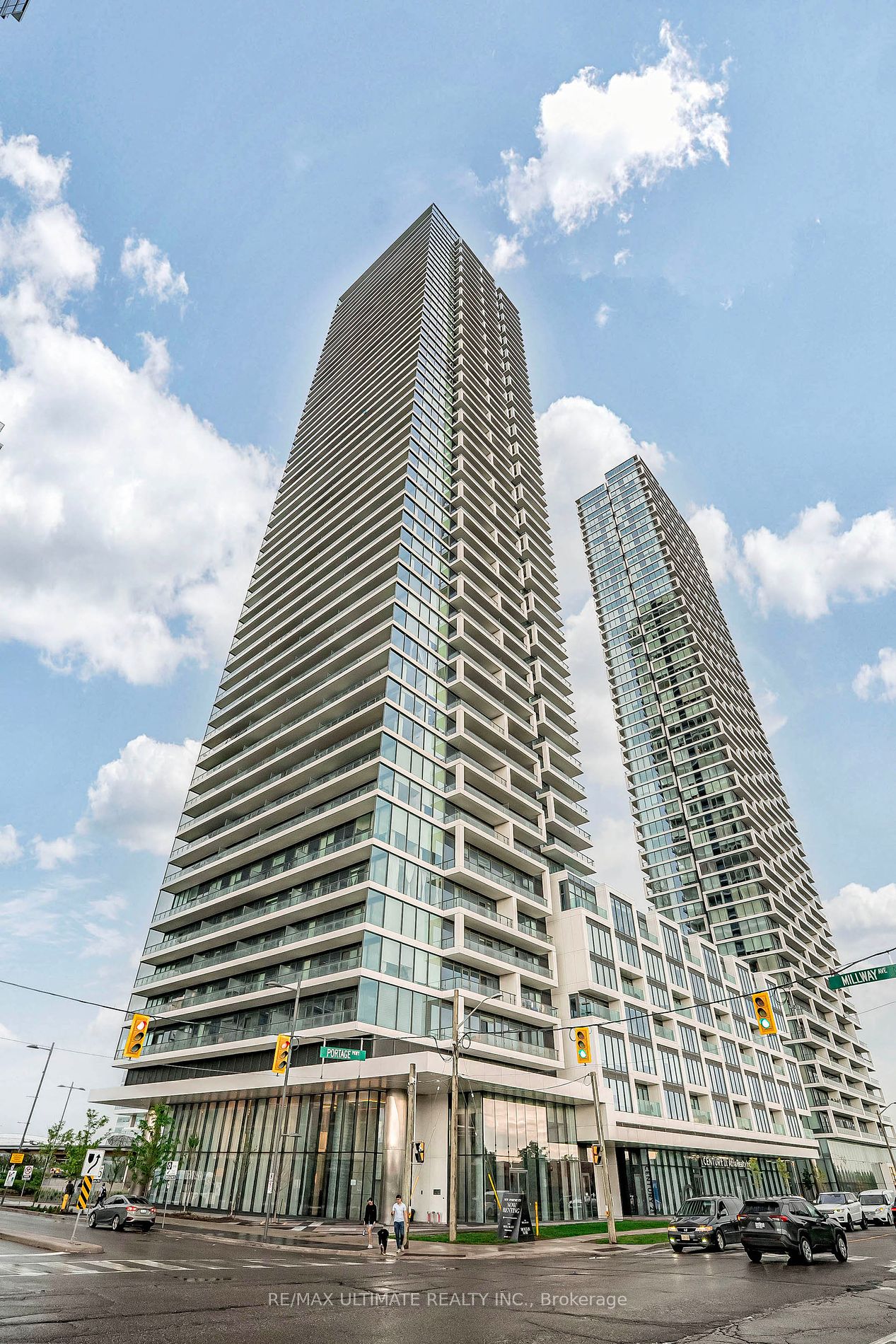
5306-950 Portage Pkwy (Jane & Highway 7)
Price: $733,000
Status: For Sale
MLS®#: N8394896
- Tax: $2,815.12 (2023)
- Maintenance:$581.25
- Community:Vaughan Corporate Centre
- City:Vaughan
- Type:Condominium
- Style:Condo Apt (Apartment)
- Beds:2+1
- Bath:2
- Size:700-799 Sq Ft
- Garage:Underground
- Age:0-5 Years Old
Features:
- ExteriorConcrete
- HeatingHeating Included, Forced Air, Gas
- AmenitiesBbqs Allowed, Concierge, Games Room, Party/Meeting Room
- Lot FeaturesClear View, Park, Place Of Worship, Public Transit, Rec Centre, School
- Extra FeaturesCommon Elements Included
Listing Contracted With: RE/MAX ULTIMATE REALTY INC.
Description
*Exquisite Contemporary Condo In The Heart Of Vaughan's Vibrant Downtown Core* Welcome To Transit City 3 * Rare Find High Flr Corner Unit S/E Views *Sun-Filled 2 Bdrm + Study W 2 Full Baths *Incredible Natural Lighting W/Flr To Ceiling Windows *Functional Floorplan W 770sqft + 171sqft Full Size Balcony *9 ft Smooth Ceilings, Pot-lights, Electric Blinds, Custom Feature Walls & Laminate Flooring Thru-Out *Open Concept Kitchen W B/I Appliances, Backsplash & Quartz Counters *Enjoy The High Level Unobstructed South/East Exposure Overlooking The City & Lake *24 Hr Concierge, Party Rm, Games Rm, B.B.Q Outdoor Terrace, Lounge, 30 Mins Free Parking In Building, Membership To 100,000 Sqft Ymca *Steps To Vmc Subway Station, Viva & Zum Transit, *Mins To Hwy 400 & 407 *Close To 24 Hrs Restaurants, York University, Library, Vaughan Mills, Wonderland, Ikea, Banks And Much More!
Highlights
Include: Fridge, Cooktop, Oven, Range Hood,Dishwasher, Microwave. Washer & Dryer. Electric Window Shades & All Elf's *1 X Parking (Tc2) & 1 X Locker!
Want to learn more about 5306-950 Portage Pkwy (Jane & Highway 7)?

Toronto Condo Team Sales Representative - Founder
Right at Home Realty Inc., Brokerage
Your #1 Source For Toronto Condos
Rooms
Real Estate Websites by Web4Realty
https://web4realty.com/

