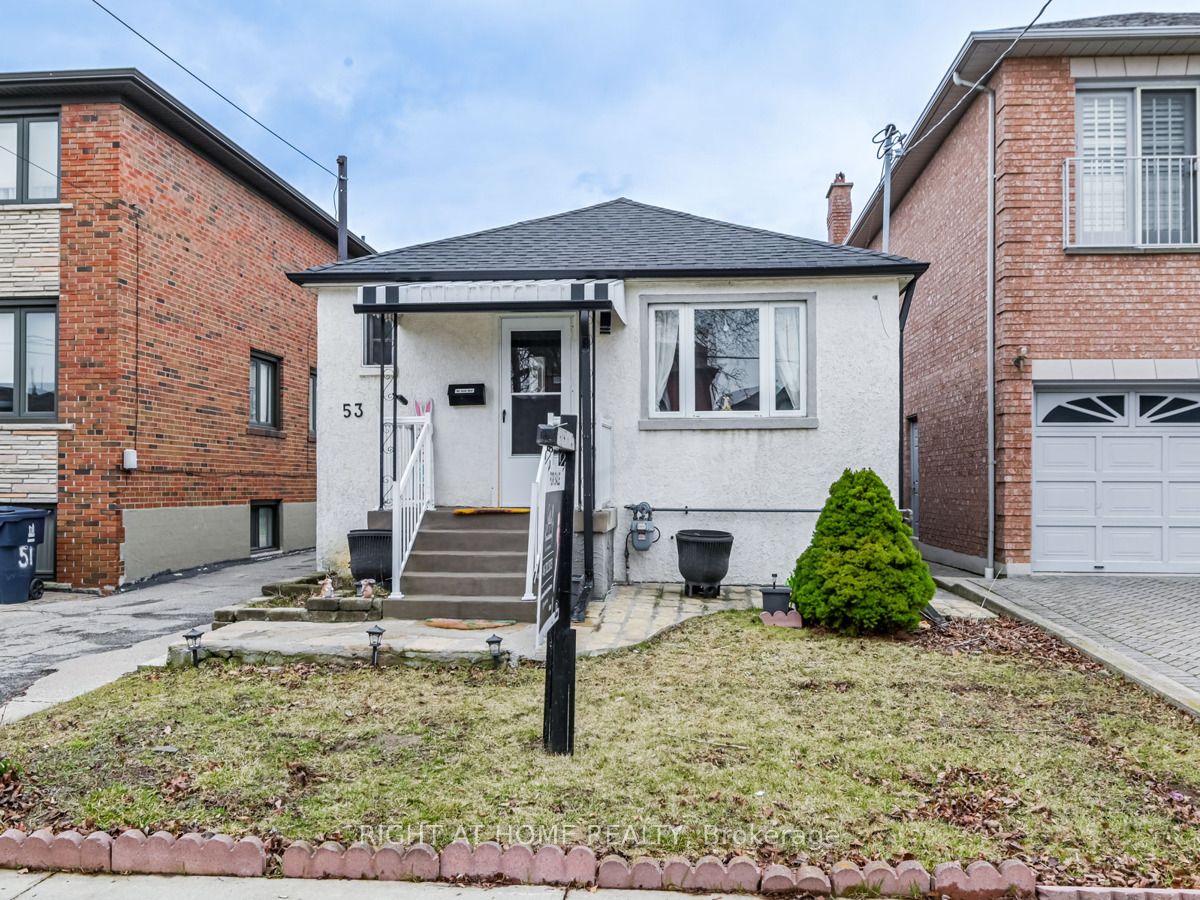
53 Regent Rd (Dufferin Ave & Wilson Ave)
Price: $1,199,999
Status: For Sale
MLS®#: W8149534
- Tax: $3,484.61 (2023)
- Community:Downsview-Roding-CFB
- City:Toronto
- Type:Residential
- Style:Detached (Bungalow)
- Beds:3+2
- Bath:4
- Size:700-1100 Sq Ft
- Basement:Finished (Sep Entrance)
- Garage:Detached (1 Space)
Features:
- ExteriorStucco/Plaster
- HeatingForced Air, Gas
- Sewer/Water SystemsSewers, Municipal
Listing Contracted With: RIGHT AT HOME REALTY
Description
True pride of ownership shines throughout this 920+ sq ft Fully Renovated home in the sought after neighbourhood of Downsview-Roding. Previous 2 bed + 1 bath home, fully renovated and transformed from top to bottom into a 3 + 2 bedroom PLUS 2 separate one bedroom units (in basement). Over $250,000 spent in renovations to transform this home into a "triplex" with numerous upgrades including Quartz Countertop, Heated Floors (main floor), in-ceiling speakers, main floor pantry, 200 amp electrical panel, new underground plumbing +++. Incredible rental income opportunity with over $4000 in rental income earned from basement suites!!
Highlights
Extremely convenient location with TTC at your doorstep, Minutes To All Amenities, Hwy 401, 400 & 407. Shopping Plazas, Public Transit, Parks, Schools, Community Centre, Place Of Worship, Humber River Hospital & More!
Want to learn more about 53 Regent Rd (Dufferin Ave & Wilson Ave)?

Toronto Condo Team Sales Representative - Founder
Right at Home Realty Inc., Brokerage
Your #1 Source For Toronto Condos
Rooms
Real Estate Websites by Web4Realty
https://web4realty.com/

