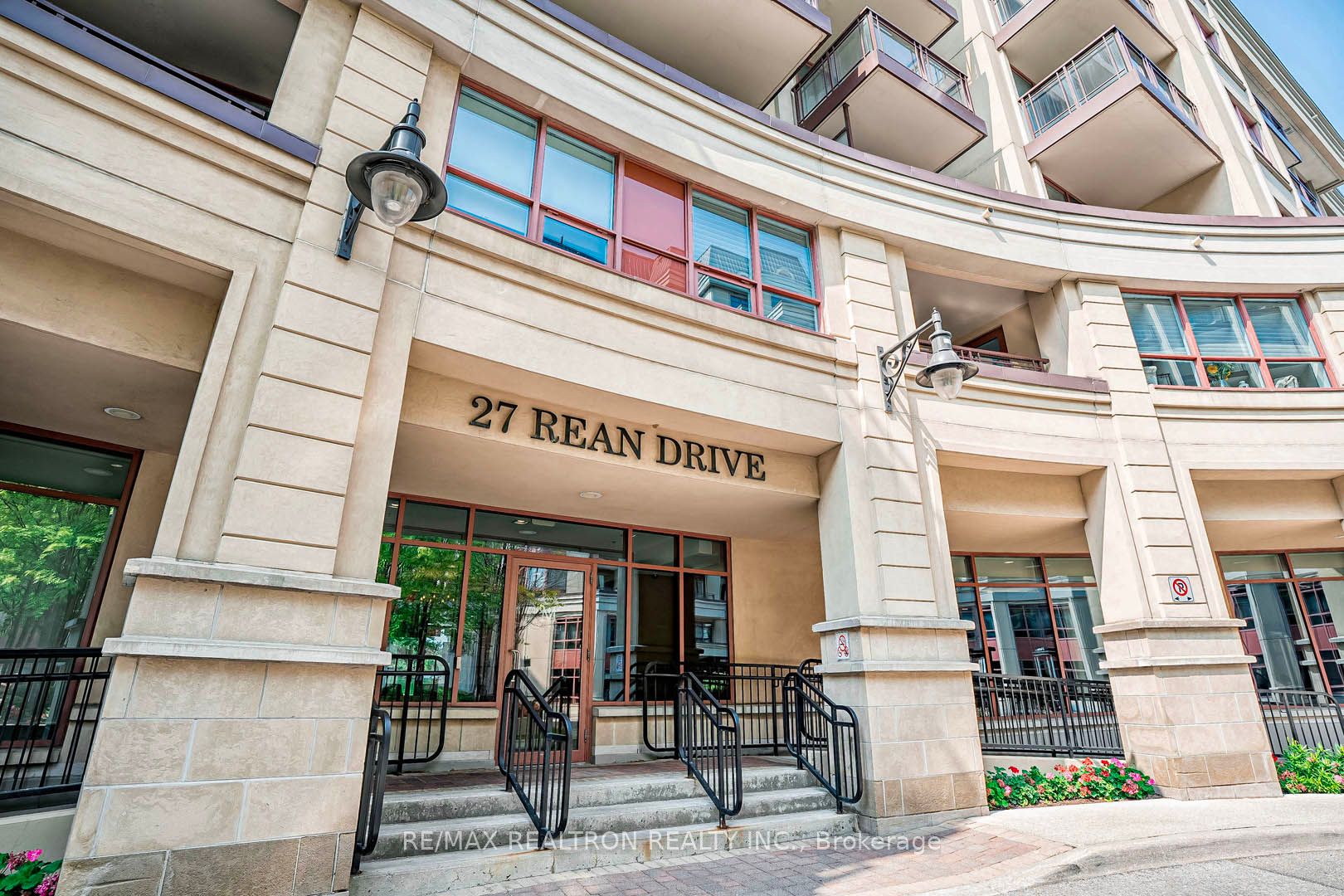
527-27 Rean Dr (Bayview / Sheppard)
Price: $589,000
Status: Sale Pending
MLS®#: C9054866
- Tax: $2,482 (2024)
- Maintenance:$716.12
- Community:Bayview Village
- City:Toronto
- Type:Condominium
- Style:Condo Apt (Apartment)
- Beds:1+1
- Bath:2
- Size:600-699 Sq Ft
- Garage:Underground
Features:
- ExteriorConcrete, Stucco/Plaster
- HeatingHeating Included, Forced Air, Gas
- Sewer/Water SystemsWater Included
- AmenitiesConcierge, Games Room, Gym, Rooftop Deck/Garden, Visitor Parking
- Lot FeaturesPublic Transit
- Extra FeaturesCommon Elements Included
Listing Contracted With: RE/MAX REALTRON REALTY INC.
Description
Discover the elegance of boutique living at "The Bayview Villiage, a sophisticated low-rise building in an unbeatable location. Welcome to 1+1 units that function as a 2 bdrm with two full washrooms! This South-facing unit offers abundant natural light and modern finishes. Enjoy the prime location, within walking distance to the library, Bayview Village Mall, YMCA, subway, LCBO, Loblaws, and various top-rated restaurants. Den: This can be easily converted into a second bedroom to suit your needs. You won't be disappointed with this unit! Upgrades Coming Soon To Lobby And Corridors! Move Right In And Enjoy High-End Fixtures And Finishes All In The Coveted Community Of Bayview Village.
Want to learn more about 527-27 Rean Dr (Bayview / Sheppard)?

Toronto Condo Team Sales Representative - Founder
Right at Home Realty Inc., Brokerage
Your #1 Source For Toronto Condos
Rooms
Real Estate Websites by Web4Realty
https://web4realty.com/

