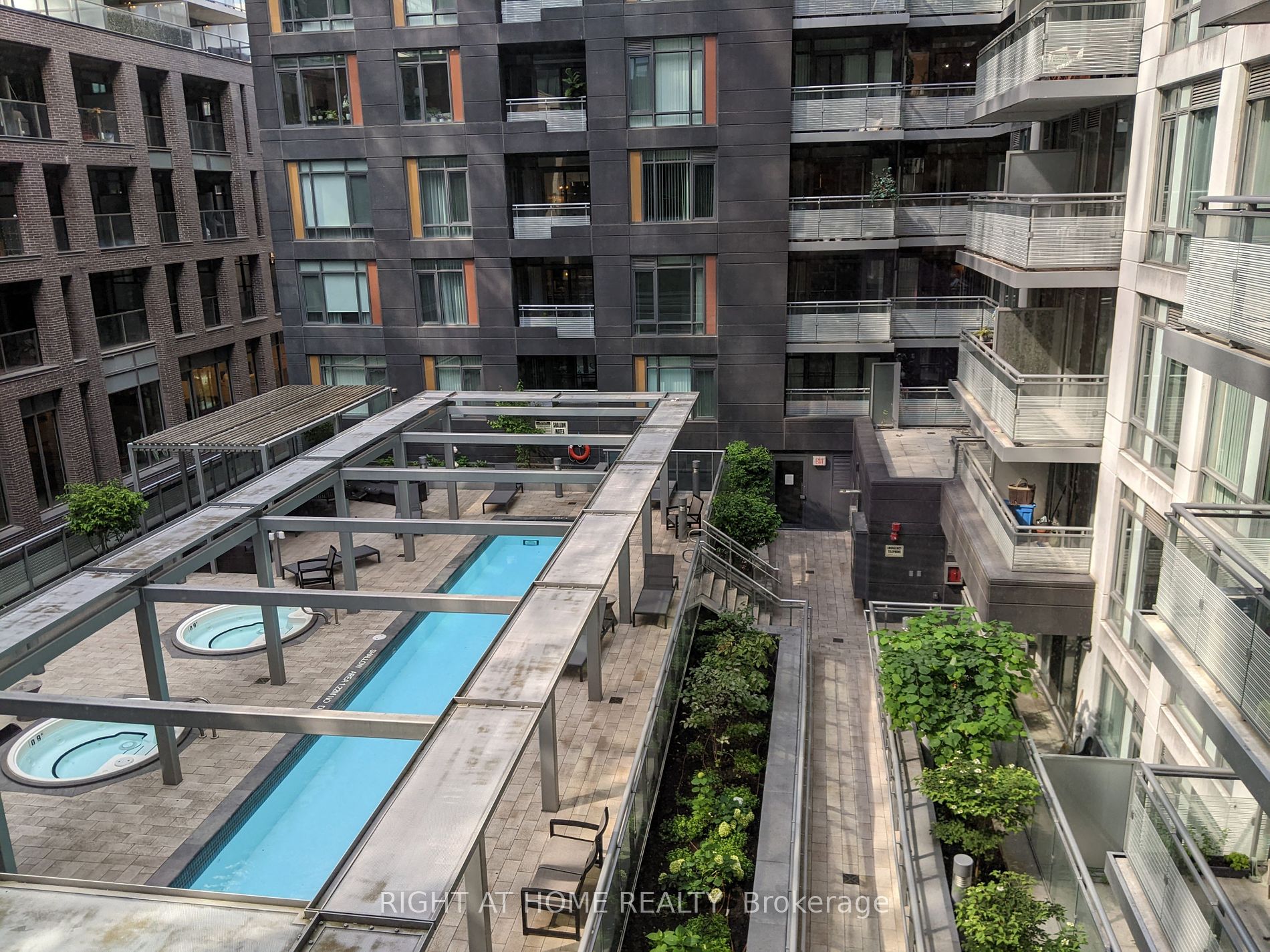
526-525 Adelaide St W (Bathurst / King)
Price: $2,600/Monthly
Status: For Rent/Lease
MLS®#: C8386618
- Community:Waterfront Communities C1
- City:Toronto
- Type:Condominium
- Style:Condo Apt (Apartment)
- Beds:1+1
- Bath:1
- Size:500-599 Sq Ft
- Garage:Underground
Features:
- ExteriorConcrete
- HeatingHeating Included, Forced Air, Gas
- AmenitiesBbqs Allowed, Concierge, Exercise Room, Outdoor Pool, Party/Meeting Room, Rooftop Deck/Garden
- Lot FeaturesPark, Public Transit
- Extra FeaturesCommon Elements Included
- CaveatsApplication Required, Deposit Required, Credit Check, Employment Letter, Lease Agreement, References Required
Listing Contracted With: RIGHT AT HOME REALTY
Description
Musee Condos in King West with transit score of 100, walk score 98, bike score 99; Steps from transit to various subway stations, cafes, trendy restaurants, theatre, shops; Explore diverse Kensington Market, Chinatown, Liberty Village; Spacious 1+den with 9' ceilings, stainless steel appliances, ensuite laundry, laminate flooring; 24 hours concierge and amenities include outdoor pool, lounge, fitness room, party room, rooftop terrace with BBQs
Highlights
Full sized stainless steel appliances (fridge, stove, dishwasher, microwave), washer and dryer, window coverings, all existing electrical light fixtures
Want to learn more about 526-525 Adelaide St W (Bathurst / King)?

Toronto Condo Team Sales Representative - Founder
Right at Home Realty Inc., Brokerage
Your #1 Source For Toronto Condos
Rooms
Real Estate Websites by Web4Realty
https://web4realty.com/

