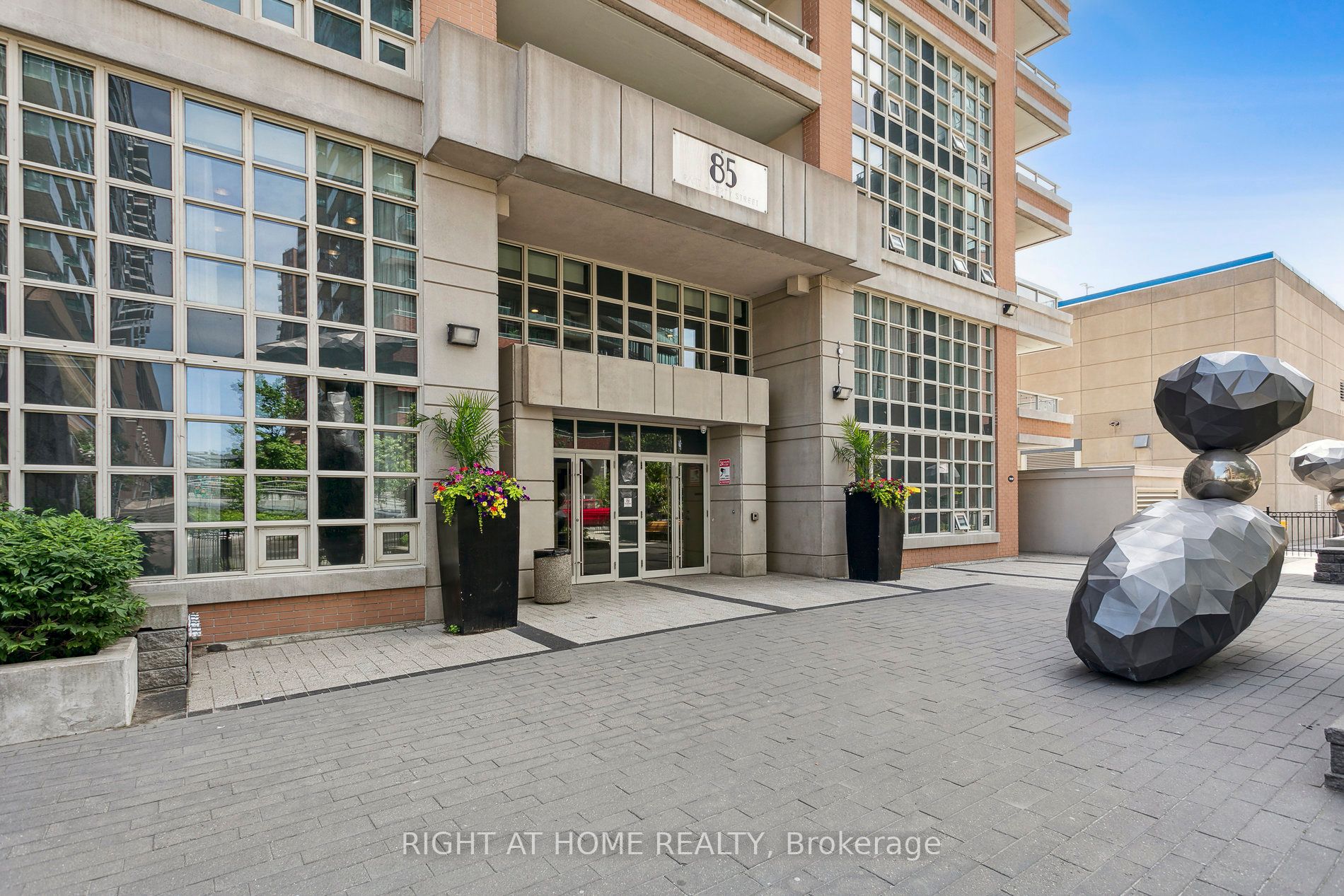
525-85 East Liberty St (KING / STRACHAN)
Price: $985,000
Status: For Sale
MLS®#: C8414912
- Tax: $3,726.65 (2024)
- Maintenance:$842.26
- Community:Niagara
- City:Toronto
- Type:Condominium
- Style:Condo Apt (Apartment)
- Beds:2+1
- Bath:2
- Size:1000-1199 Sq Ft
- Garage:Underground
Features:
- ExteriorBrick, Concrete
- HeatingHeating Included, Forced Air, Gas
- Sewer/Water SystemsWater Included
- AmenitiesConcierge, Guest Suites, Gym, Indoor Pool, Party/Meeting Room, Visitor Parking
- Extra FeaturesCommon Elements Included
Listing Contracted With: RIGHT AT HOME REALTY
Description
Live The Liberty Village Lifestyle At King West Condominiums! Functional & Spacious 2 Bedroom + Den/2 Bath with South Views of Landscaped Gardens. Granite Counters & Stainless Steel Appliances in the Kitchen. Gorgeous Bathrooms with Marble Accents. 1 Parking Spot with Bike Rack and Exclusive Locker Room Right Next To The Parking. Shops, Restaurants, TTC & Cafes At Your Door Step! Fantastic Integrated Neighborhood With Downtown Convenience. Resort-Style Amenities With Indoor Pool, Gym, Indoor Golf Sim, 24Hr Concierge, Bowling Alley, Guest Suites & More!
Highlights
S/S Kitchen Appliances: French Door Style Fridge with Bottom Drawer Freezer, Slide-in Range, Dishwasher, Microwave/Hood Fan. Full size Stacked Front Load Washer/Dryer. Window Blinds, Light Fixtures. Parking / Exclusive Locker Room Included.
Want to learn more about 525-85 East Liberty St (KING / STRACHAN)?

Toronto Condo Team Sales Representative - Founder
Right at Home Realty Inc., Brokerage
Your #1 Source For Toronto Condos
Rooms
Real Estate Websites by Web4Realty
https://web4realty.com/

