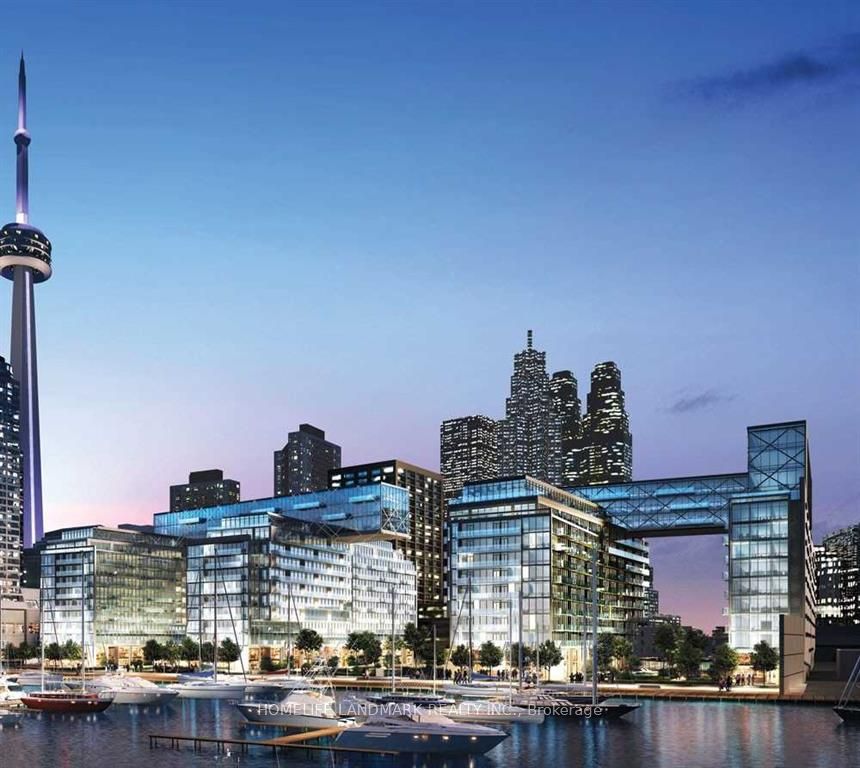
525-29 Queens Quay E (Yonge St & Queens Quay E)
Price: $4,300/Monthly
Status: For Rent/Lease
MLS®#: C8339546
- Community:Waterfront Communities C1
- City:Toronto
- Type:Condominium
- Style:Condo Apt (Apartment)
- Beds:2+1
- Bath:2
- Size:1000-1199 Sq Ft
- Garage:Underground
- Age:6-10 Years Old
Features:
- ExteriorConcrete
- HeatingHeating Included, Forced Air, Gas
- Sewer/Water SystemsWater Included
- AmenitiesCar Wash, Concierge, Exercise Room, Indoor Pool, Outdoor Pool, Visitor Parking
- Lot FeaturesIsland, Lake Access, Park, Public Transit, School, Waterfront
- Extra FeaturesPrivate Elevator, Furnished, Common Elements Included
- CaveatsApplication Required, Deposit Required, Credit Check, Employment Letter, Lease Agreement, References Required, Buy Option
Listing Contracted With: HOMELIFE LANDMARK REALTY INC.
Description
Upscale Lakeside Residence In The Heart Of Downtown Toronto. Short Walk To Exciting Destinations, Concerts/Sports. Shopping, Fine Restaurants ++. Exceptional Value. Stroll Along The Waterfront And Catch Part Of Everything As You Elevate Your Lifestyle! Ultra High-End Building. First-Class Amenities Designed To Fit The Ultra Luxurious Lifestyles, Indoor/Outdoor Pools, Gym Spa, Concierge/Valet Ect. Stylish Suite 1059 S.F Interior, 10 Ft Ceilings, Gourmet European Kitchen With Miele Appliances, Ideal Split 2-Bedroom Layout,2 Balconies, Heated Flooring In Bathroom.
Want to learn more about 525-29 Queens Quay E (Yonge St & Queens Quay E)?

Toronto Condo Team Sales Representative - Founder
Right at Home Realty Inc., Brokerage
Your #1 Source For Toronto Condos
Rooms
Real Estate Websites by Web4Realty
https://web4realty.com/

