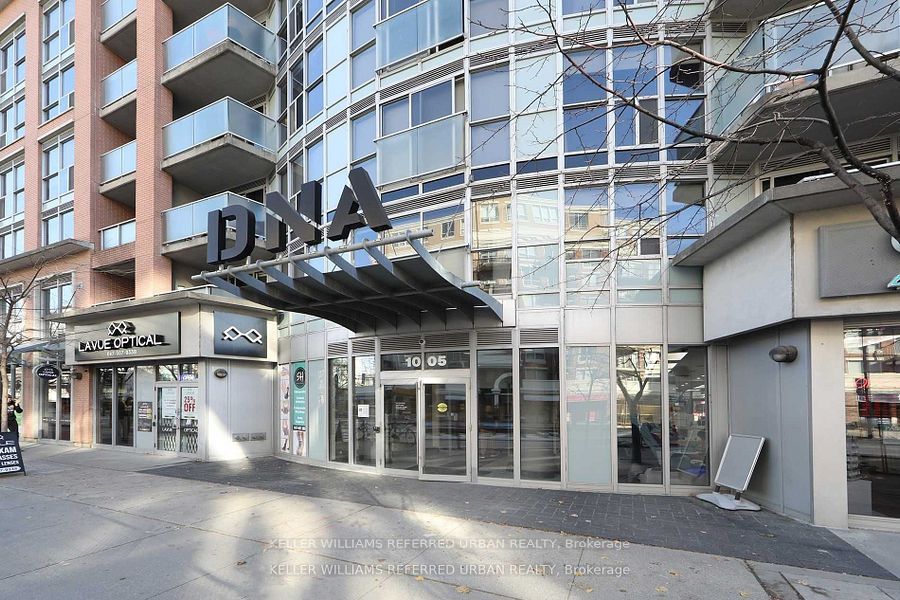
524-1005 King St W (King St W & Shaw St)
Price: $2,600/Monthly
Status: For Rent/Lease
MLS®#: C9044458
- Community:Niagara
- City:Toronto
- Type:Condominium
- Style:Condo Apt (Apartment)
- Beds:1
- Bath:1
- Size:500-599 Sq Ft
- Garage:Underground
- Age:16-30 Years Old
Features:
- ExteriorBrick, Concrete
- HeatingHeating Included, Forced Air, Gas
- Sewer/Water SystemsWater Included
- AmenitiesConcierge, Exercise Room, Gym, Party/Meeting Room, Rooftop Deck/Garden, Visitor Parking
- Lot FeaturesPark, Public Transit
- Extra FeaturesCommon Elements Included
- CaveatsApplication Required, Deposit Required, Credit Check, Employment Letter, Lease Agreement, References Required
Listing Contracted With: KELLER WILLIAMS REFERRED URBAN REALTY
Description
Discover the charm of urban living in this spacious 1 Bed condo located in the vibrant King West neighbourhood. With 9' ceilings & a walk-out balcony offering sunny southern views of the CN Tower, this unit is both stylish & inviting. Enjoy the convenience of ensuite laundry with a washer/dryer combo & an open-plan kitchen featuring granite countertops & a movable cutting block for added counter space. Unwind in the spa-inspired 4-piece bathroom, complete with a deep soaker tub & a frosted glass shower. The living & primary bedroom boast floor-to-ceiling windows with custom roller blinds, providing ample natural light & a modern touch. The unit also features laminate flooring throughout. Step outside & find the King streetcar, City Market, Starbucks, Tim Hortons, Baskin Robbins, & a variety of restaurants right at your doorstep. The city truly is your oyster! Residents enjoy 24-hour concierge service, a rooftop terrace with breathtaking city views, a party room, an exercise room, & more. Parking is included, and the tenant is responsible for hydro. Experience the best of city living in this delightful King West condo!
Highlights
The unit will undergo professional cleaning, and the front door hallway closet doors will be replaced.
Want to learn more about 524-1005 King St W (King St W & Shaw St)?

Toronto Condo Team Sales Representative - Founder
Right at Home Realty Inc., Brokerage
Your #1 Source For Toronto Condos
Rooms
Real Estate Websites by Web4Realty
https://web4realty.com/

