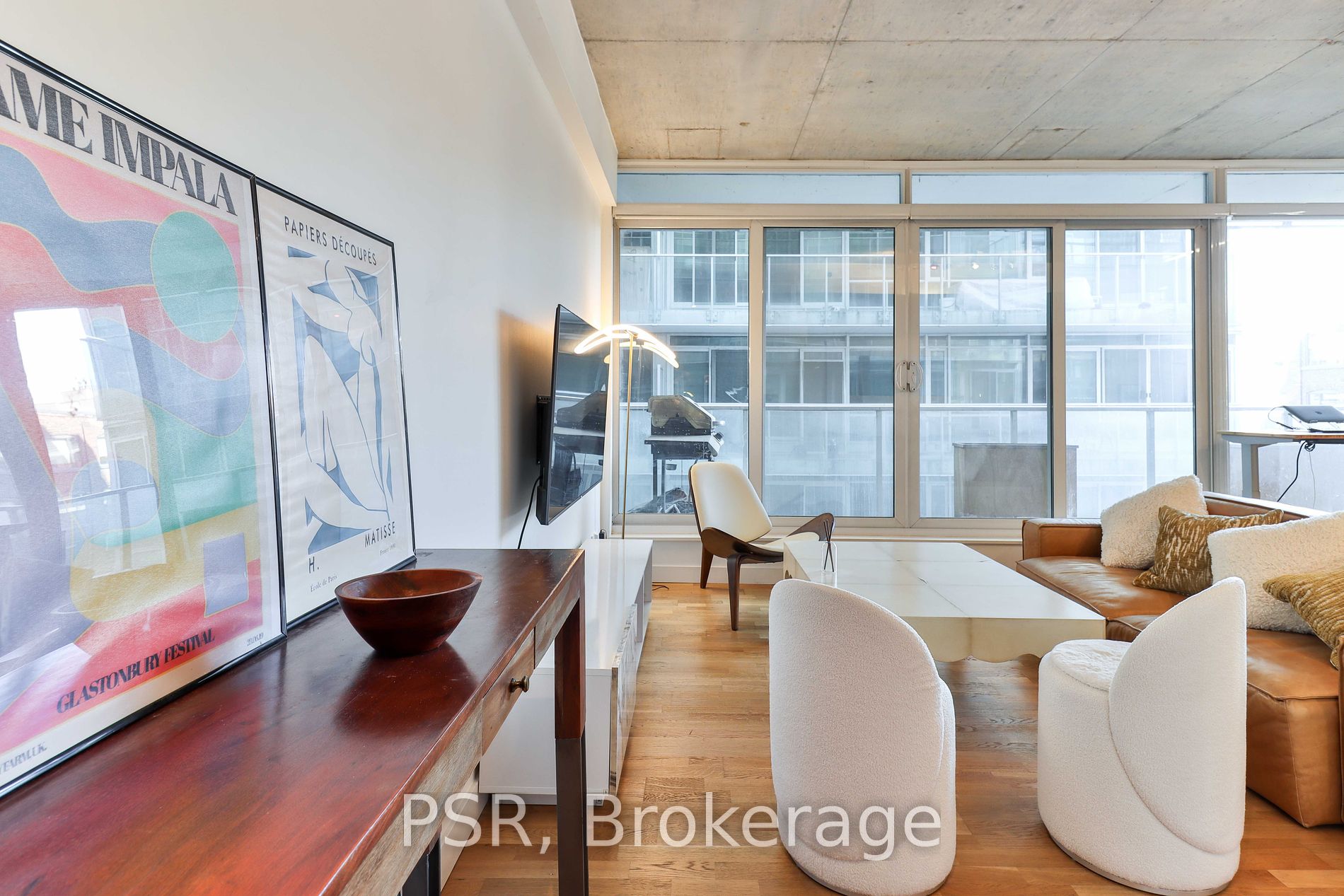
523-75 Portland St (King & Portland)
Price: $2,950/Monthly
Status: For Rent/Lease
MLS®#: C9050562
- Community:Waterfront Communities C1
- City:Toronto
- Type:Condominium
- Style:Condo Apt (Apartment)
- Beds:1
- Bath:1
- Size:700-799 Sq Ft
- Garage:Underground
Features:
- ExteriorConcrete
- HeatingHeating Included, Forced Air, Gas
- Sewer/Water SystemsWater Included
- AmenitiesBbqs Allowed, Concierge, Gym
- Lot FeaturesPrivate Entrance
- Extra FeaturesCommon Elements Included
- CaveatsApplication Required, Deposit Required, Credit Check, Employment Letter, Lease Agreement, References Required
Listing Contracted With: PSR
Description
Welcome To Seventy5 Portland, One Of King West's Most Sought-After Buildings. A Sleek Building Designed By Philippe Starck, A French Designer Who Is Globally Recognized As A Leading Innovator In Modern Contemporary Design. This Corner Unit Has A Spacious & Functional Layout At 737 Sf + Huge 176 Sf Balcony W/ Gas Hookup For Bbq And Dual Access From Living Rm & Bedroom. This Unit Features 9' Exposed Concrete Ceilings, Expansive Floor-To-Ceiling Windows, Gorgeous Scavolini Kitchen W/ Gas "Bertazonni" Range, Herringbone Backsplash, Eat-In Island & Renovated Bathroom. Be In The Heart Of Vibrant King West And Enjoy All That It Has To Offer: Some Of The City's Top Restaurants, Great Patios, Amazing Cafes & Bars! Close To Everything You Need, Including 3 Parks (With Off-Leash Dog Areas), TTC, The Well, Gardiner Expressway, Queen West, Waterfront, Rogers Centre, Entertainment District, Stackt Market, Grocery, Gyms, Yoga Studios & Much More!
Highlights
S/S Blomberg Fridge, Bertazonni Gas Stove, Bosch Dishwasher, Gas Hookup For Bbq, Washer/Dryer, Custom Window Coverings, Locker Included.
Want to learn more about 523-75 Portland St (King & Portland)?

Toronto Condo Team Sales Representative - Founder
Right at Home Realty Inc., Brokerage
Your #1 Source For Toronto Condos
Rooms
Real Estate Websites by Web4Realty
https://web4realty.com/

