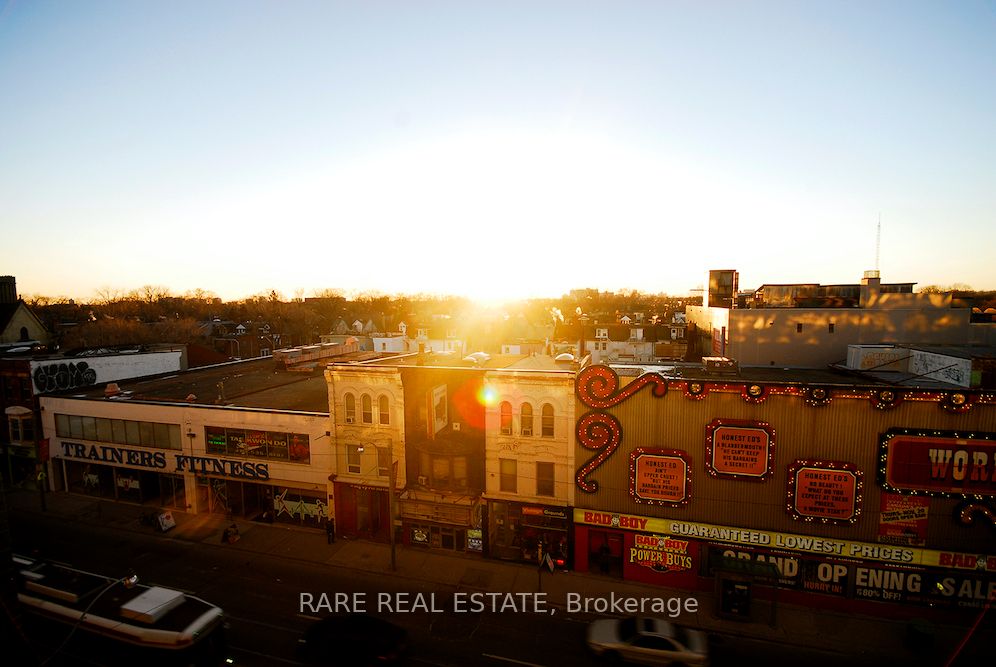
522-783 Bathurst St (Bathurst St. & Bloor St. W)
Price: $2,300/Monthly
Status: For Rent/Lease
MLS®#: C9031015
- Community:University
- City:Toronto
- Type:Condominium
- Style:Condo Apt (Apartment)
- Beds:1
- Bath:1
- Size:0-499 Sq Ft
- Garage:Underground
Features:
- ExteriorBrick Front, Concrete
- HeatingHeating Included, Heat Pump, Gas
- AmenitiesConcierge, Gym, Media Room, Party/Meeting Room, Visitor Parking
- Lot FeaturesHospital, Library, Place Of Worship, Public Transit, Rec Centre, School
- Extra FeaturesCommon Elements Included
- CaveatsApplication Required, Deposit Required, Credit Check, Employment Letter, Lease Agreement, References Required
Listing Contracted With: RARE REAL ESTATE
Description
Experience the excellence of a condominium designed by the renowned Hariri Pontarini Architecture, featuring exquisite interior finishes crafted by Ciccone Simone Interior Design. This one-bedroom condo boasts an intelligently designed layout with tasteful detailing and a captivating West-facing balcony. Enjoy the convenience of in-suite laundry, a luxurious four-piece bathroom, and a stylish kitchen. The building offers an array of desirable amenities, including a party room, theater, gym, and studio, all situated in the ideal Annex neighborhood. Just 250 meters from the subway, with a streetcar stop at your doorstep, and a mere 1km to the University of Toronto, this location earns a perfect Walk Score of 100 and a Transit Score of 100.
Highlights
10+' Smooth Ceiling, Plank Laminate Flooring Throughout, Energy Efficient Integrated stainless steel Appliances, Custom Designed Kitchen Cabinetry, Composite Quartz Kitchen Countertops, Stacked Front Load Washer-Dryer.
Want to learn more about 522-783 Bathurst St (Bathurst St. & Bloor St. W)?

Toronto Condo Team Sales Representative - Founder
Right at Home Realty Inc., Brokerage
Your #1 Source For Toronto Condos
Rooms
Real Estate Websites by Web4Realty
https://web4realty.com/

